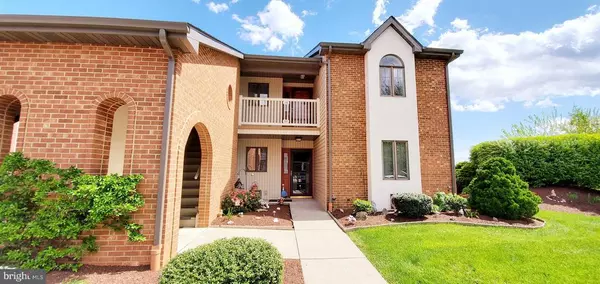For more information regarding the value of a property, please contact us for a free consultation.
101 BLACK OAK DR Lancaster, PA 17602
Want to know what your home might be worth? Contact us for a FREE valuation!

Our team is ready to help you sell your home for the highest possible price ASAP
Key Details
Sold Price $162,000
Property Type Condo
Sub Type Condo/Co-op
Listing Status Sold
Purchase Type For Sale
Square Footage 1,182 sqft
Price per Sqft $137
Subdivision The Oaks
MLS Listing ID PALA181602
Sold Date 07/02/21
Style Ranch/Rambler
Bedrooms 2
Full Baths 2
Condo Fees $240/mo
HOA Y/N N
Abv Grd Liv Area 1,182
Originating Board BRIGHT
Year Built 1998
Annual Tax Amount $2,469
Tax Year 2020
Lot Dimensions 0.00 x 0.00
Property Description
Easy-living Condo! Lead a low-chore life in this enticing 2-bedroom 2 full bath home situated in "The Oaks" community. Lovely details in this welcoming first floor unit include, all one-level living without any stairs, spacious living/dining room that offers plenty of flexibility, an enclosed sunroom and generously sized bedrooms with the primary having a large walk-in closet. The Oaks handles all mow, snow, and exterior building maintenance. Monthly fees also include water, sewer, use of community pool, and access to community clubhouse. This condo is in a convenient location, only minutes from major highway, shopping, restaurants, and more. A lovely find!
Location
State PA
County Lancaster
Area East Lampeter Twp (10531)
Zoning RESIDENTIAL
Rooms
Main Level Bedrooms 2
Interior
Interior Features Carpet, Floor Plan - Open
Hot Water Electric
Heating Forced Air
Cooling Central A/C
Equipment Built-In Microwave, Dishwasher, Dryer - Electric, Oven/Range - Electric, Refrigerator, Washer
Fireplace N
Appliance Built-In Microwave, Dishwasher, Dryer - Electric, Oven/Range - Electric, Refrigerator, Washer
Heat Source Electric
Laundry Main Floor
Exterior
Amenities Available Club House, Common Grounds, Exercise Room, Meeting Room, Party Room, Swimming Pool
Water Access N
Accessibility No Stairs
Garage N
Building
Story 1
Unit Features Garden 1 - 4 Floors
Sewer Public Sewer
Water Public
Architectural Style Ranch/Rambler
Level or Stories 1
Additional Building Above Grade, Below Grade
New Construction N
Schools
School District Conestoga Valley
Others
HOA Fee Include Ext Bldg Maint,Lawn Maintenance,Parking Fee,Sewer,Snow Removal,Trash,Water
Senior Community No
Tax ID 310-64093-1-0101
Ownership Condominium
Special Listing Condition Standard
Read Less

Bought with Amy Beachy • Coldwell Banker Realty
GET MORE INFORMATION




