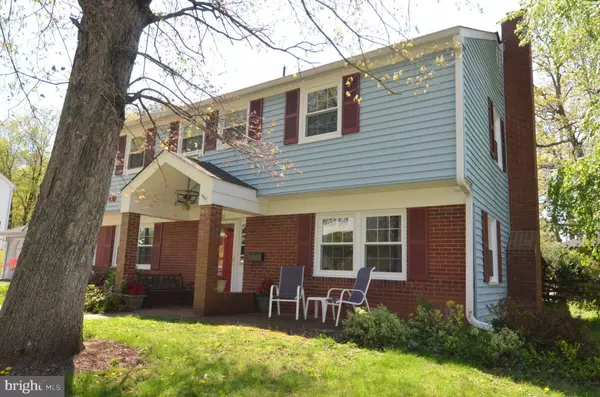For more information regarding the value of a property, please contact us for a free consultation.
8809 CHURCHFIELD LN Laurel, MD 20708
Want to know what your home might be worth? Contact us for a FREE valuation!

Our team is ready to help you sell your home for the highest possible price ASAP
Key Details
Sold Price $475,000
Property Type Single Family Home
Sub Type Detached
Listing Status Sold
Purchase Type For Sale
Square Footage 2,771 sqft
Price per Sqft $171
Subdivision Montpelier
MLS Listing ID MDPG604692
Sold Date 06/29/21
Style Colonial
Bedrooms 4
Full Baths 3
Half Baths 1
HOA Fees $27/ann
HOA Y/N Y
Abv Grd Liv Area 2,771
Originating Board BRIGHT
Year Built 1968
Annual Tax Amount $6,302
Tax Year 2021
Lot Size 0.380 Acres
Acres 0.38
Property Description
Welcome to your own private retreat! This beautifully landscaped Montpelier colonial has a modified floor plan with a ceramic tile entry foyer, an eat-in kitchen w/maple cabinetry, granite counters, breakfast bar, ceramic tile flooring & breakfast room addition w/a lovely Anderson patio door with side screened windows to the patio. The formal dining room has ceramic tile flooring . The extended family room has a brick wall gas fireplace, built-in cabinetry, laminate flooring & a slider exit to the patio. The family room extension also includes a ceramic tile handicap accessible full bath w/shower, a walk-in closet & a storage room; easily converted to the prefect in-law suite if needed. The formal living room has an electric fireplace & a rear entrance to the screened porch. The upper level features the primary bedroom with an en suite ceramic tile bath w/double vanities, a bidet, a corner jetted tub/shower & walk in closet w/built-in cabinetry. Three additional bedrooms & an updated ceramic tile bath complete the upper level. You have a choice of three interior exits to the wonderful outdoor oasis waiting for you w/an extensive brick patio, luscious landscaping, a lovely labyrinth & a gazebo w/electric. Upgraded electric panel '10, new gas fireplace '10, new gas furnace & AC unit '11, new washer & dryer '13, new roof '16, new vinyl replacement windows '17, new driveway '18 & new gas water heater '20. Enjoy your visit & come back to live a peaceful lifestyle. Montpelier is a fun filled recreational community with something for everyone including the swimming pool & swim team, tennis courts, soccer field, basketball court, playground, & picnic area for a very low HOA fee of only $325 annually. Montpelier is also conveniently located between Baltimore and Washington DC with easy access to Fort Meade, NSA, NASA, the Marc Train & Greenbelt Metro, the ICC, Baltimore Washington Parkway and Routes 95 & 32.
Location
State MD
County Prince Georges
Zoning RR
Interior
Interior Features Attic, Breakfast Area, Built-Ins, Carpet, Ceiling Fan(s), Chair Railings, Dining Area, Family Room Off Kitchen, Formal/Separate Dining Room, Kitchen - Eat-In, Kitchen - Country, Kitchen - Table Space, Primary Bath(s), Floor Plan - Open, Kitchen - Island, Recessed Lighting, Walk-in Closet(s), Tub Shower, Upgraded Countertops, Window Treatments
Hot Water Natural Gas
Heating Forced Air
Cooling Central A/C, Ceiling Fan(s)
Flooring Ceramic Tile, Carpet, Laminated
Fireplaces Number 2
Fireplaces Type Brick, Electric, Fireplace - Glass Doors, Gas/Propane, Mantel(s)
Equipment Built-In Microwave, Dishwasher, Disposal, Dryer - Electric, Exhaust Fan, Icemaker, Oven/Range - Electric, Refrigerator, Washer, Water Heater
Furnishings No
Fireplace Y
Window Features Replacement,Screens,Vinyl Clad,Triple Pane
Appliance Built-In Microwave, Dishwasher, Disposal, Dryer - Electric, Exhaust Fan, Icemaker, Oven/Range - Electric, Refrigerator, Washer, Water Heater
Heat Source Natural Gas
Laundry Main Floor
Exterior
Exterior Feature Brick, Screened, Porch(es), Patio(s)
Parking Features Garage - Front Entry, Inside Access
Garage Spaces 7.0
Amenities Available Basketball Courts, Common Grounds, Picnic Area, Pool - Outdoor, Racquet Ball, Swimming Pool, Tennis Courts, Tot Lots/Playground, Volleyball Courts
Water Access N
View Garden/Lawn, Street
Roof Type Architectural Shingle
Street Surface Paved
Accessibility Roll-in Shower, Other Bath Mod, Grab Bars Mod, Level Entry - Main
Porch Brick, Screened, Porch(es), Patio(s)
Road Frontage City/County
Attached Garage 1
Total Parking Spaces 7
Garage Y
Building
Lot Description Landscaping, Front Yard, Rear Yard
Story 2
Foundation Slab
Sewer Public Sewer
Water Public
Architectural Style Colonial
Level or Stories 2
Additional Building Above Grade, Below Grade
New Construction N
Schools
School District Prince George'S County Public Schools
Others
HOA Fee Include Common Area Maintenance,Pool(s),Recreation Facility,Reserve Funds
Senior Community No
Tax ID 17101103514
Ownership Fee Simple
SqFt Source Assessor
Horse Property N
Special Listing Condition Standard
Read Less

Bought with Robin T Turay • Long & Foster Real Estate, Inc.
GET MORE INFORMATION




