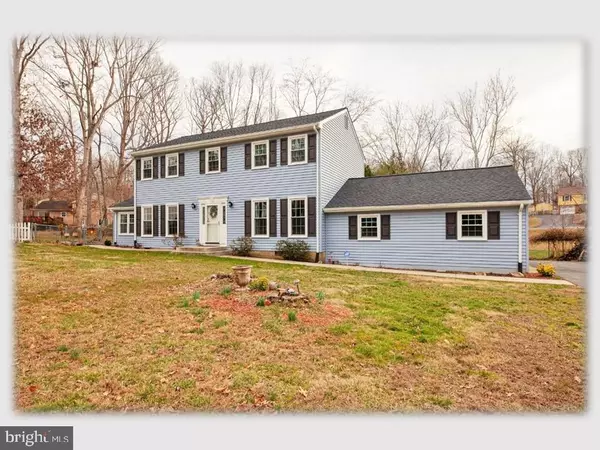For more information regarding the value of a property, please contact us for a free consultation.
5 BRIAN CT Stafford, VA 22556
Want to know what your home might be worth? Contact us for a FREE valuation!

Our team is ready to help you sell your home for the highest possible price ASAP
Key Details
Sold Price $363,000
Property Type Single Family Home
Sub Type Detached
Listing Status Sold
Purchase Type For Sale
Square Footage 2,064 sqft
Price per Sqft $175
Subdivision Garrisonville Estates
MLS Listing ID VAST219192
Sold Date 07/17/20
Style Colonial
Bedrooms 4
Full Baths 2
Half Baths 1
HOA Y/N N
Abv Grd Liv Area 2,064
Originating Board BRIGHT
Year Built 1977
Annual Tax Amount $2,703
Tax Year 2019
Lot Size 0.481 Acres
Acres 0.48
Property Description
Have Some SAY in the IMPROVEMENTS This Highly-Motived Seller Will Make with An Acceptable Offer. Please Refer to Pictures for Choices of GRANITE and CARPET. Plus New Master Bath Vanity. The Sellers Have Replaced the BIG TICKET Items for YOU...NEW Roof, Vinyl Siding, Gutters w/Guards, Pella Windows, HVAC, Water Heater, and Upper Level Bathrooms. This Beautiful Blue Colonial w/ 2-Car, SIDE-LOAD Garage Sits on a 1/2-Acre, LEVEL Lot, in a Cul-de-sac. FENCED Rear Yard with Concrete Patio, Rock Garden and Dog Kennel. Living Room or Office. Family Room off Kitchen has Wood Stove, and Walks Out to Patio. Pella French Doors with Enclosed Blinds are New. Any REMAINING CUT WOOD will be Left for YOU. Upper Level has 4 Bedrooms and 2 Bathrooms. NO HOA. Desirable MOUNTAIN VIEW HS District.
Location
State VA
County Stafford
Zoning R1
Rooms
Other Rooms Dining Room, Primary Bedroom, Bedroom 2, Bedroom 3, Bedroom 4, Kitchen, Family Room, Foyer, Study, Laundry
Interior
Interior Features Attic, Ceiling Fan(s), Dining Area, Floor Plan - Traditional, Primary Bath(s), Window Treatments, Wood Stove
Hot Water Electric
Heating Heat Pump(s)
Cooling Central A/C, Ceiling Fan(s)
Flooring Carpet, Wood
Fireplaces Type Mantel(s)
Equipment Built-In Microwave, Disposal, Dishwasher, Icemaker, Refrigerator, Stove, Dryer, Washer
Fireplace Y
Appliance Built-In Microwave, Disposal, Dishwasher, Icemaker, Refrigerator, Stove, Dryer, Washer
Heat Source Electric
Exterior
Parking Features Garage - Side Entry
Garage Spaces 2.0
Fence Fully
Water Access N
Roof Type Architectural Shingle
Accessibility None
Attached Garage 2
Total Parking Spaces 2
Garage Y
Building
Story 2
Sewer Public Sewer
Water Public
Architectural Style Colonial
Level or Stories 2
Additional Building Above Grade, Below Grade
New Construction N
Schools
Elementary Schools Garrisonville
Middle Schools A.G. Wright
High Schools Mountain View
School District Stafford County Public Schools
Others
Senior Community No
Tax ID 19-A-3- -48
Ownership Fee Simple
SqFt Source Estimated
Security Features Security System
Horse Property N
Special Listing Condition Standard
Read Less

Bought with James M McClain Sr. • United Real Estate Premier
GET MORE INFORMATION




