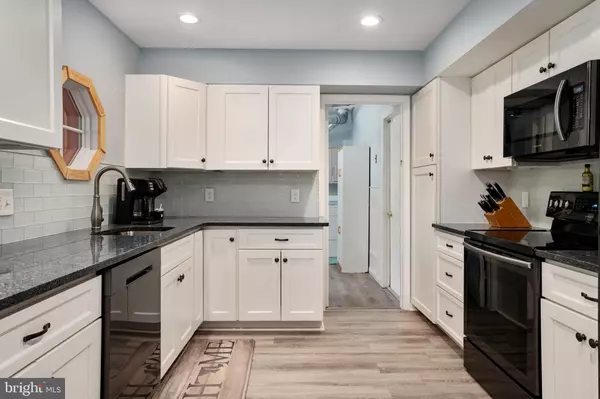For more information regarding the value of a property, please contact us for a free consultation.
3307 MORELAND PL Bowie, MD 20715
Want to know what your home might be worth? Contact us for a FREE valuation!

Our team is ready to help you sell your home for the highest possible price ASAP
Key Details
Sold Price $475,000
Property Type Single Family Home
Sub Type Detached
Listing Status Sold
Purchase Type For Sale
Square Footage 1,857 sqft
Price per Sqft $255
Subdivision Meadowbrook
MLS Listing ID MDPG2040040
Sold Date 06/17/22
Style Cape Cod
Bedrooms 4
Full Baths 2
HOA Y/N N
Abv Grd Liv Area 1,857
Originating Board BRIGHT
Year Built 1964
Annual Tax Amount $5,346
Tax Year 2022
Lot Size 0.304 Acres
Acres 0.3
Property Description
Looking for that home that has that privacy and neighborly feel. This cul-de-sac well cared for 4 bedroom 2 full bath home which has a large open space rear addition for those family movie nights may be the one! The home has been recently updated in the last few years to include; Updated kitchen with subway tile backsplash, stainless steel appliances, granite counter tops, cabinets and flooring. Also newer is a Carrier HVAC system and hot water heater installed in 2020, New windows and patio in 2021, upgraded electrical panel and a newer roof. Conveniently located very close to shopping, restaurants and access to route 50 and 450. Floor Plans are under Documents. Click on movie projector above for Virtual Tour.
Location
State MD
County Prince Georges
Zoning R80
Rooms
Other Rooms Living Room, Bedroom 2, Bedroom 3, Bedroom 4, Bedroom 1, Laundry, Other, Utility Room, Bedroom 6
Main Level Bedrooms 2
Interior
Interior Features Combination Kitchen/Dining, Window Treatments, Floor Plan - Traditional
Hot Water Natural Gas
Heating Forced Air
Cooling Central A/C
Flooring Carpet, Ceramic Tile, Engineered Wood
Fireplaces Number 1
Fireplaces Type Gas/Propane
Equipment Dishwasher, Dryer, Refrigerator, Washer, Built-In Microwave, Oven - Single, Stainless Steel Appliances, Stove, Water Heater
Fireplace Y
Window Features Double Pane
Appliance Dishwasher, Dryer, Refrigerator, Washer, Built-In Microwave, Oven - Single, Stainless Steel Appliances, Stove, Water Heater
Heat Source Natural Gas
Exterior
Exterior Feature Patio(s)
Parking Features Garage - Front Entry, Additional Storage Area, Inside Access
Garage Spaces 7.0
Fence Rear
Water Access N
Roof Type Architectural Shingle
Street Surface Black Top
Accessibility None
Porch Patio(s)
Attached Garage 1
Total Parking Spaces 7
Garage Y
Building
Lot Description Backs to Trees, Cul-de-sac, Trees/Wooded
Story 2
Foundation Slab
Sewer Public Sewer
Water Public
Architectural Style Cape Cod
Level or Stories 2
Additional Building Above Grade, Below Grade
Structure Type Dry Wall
New Construction N
Schools
School District Prince George'S County Public Schools
Others
Senior Community No
Tax ID 17141606367
Ownership Fee Simple
SqFt Source Assessor
Special Listing Condition Standard
Read Less

Bought with Tereasa A. Gaillard Holmes • Keller Williams Three Bridges



