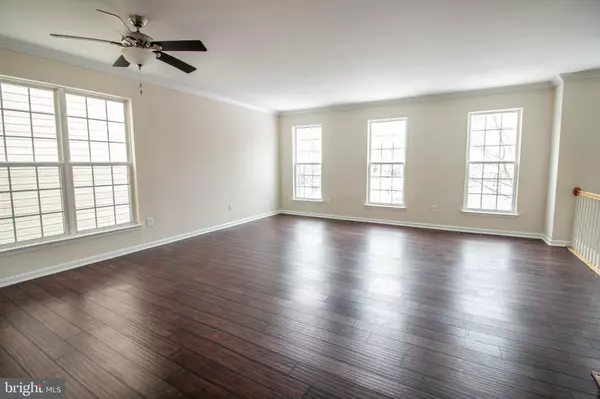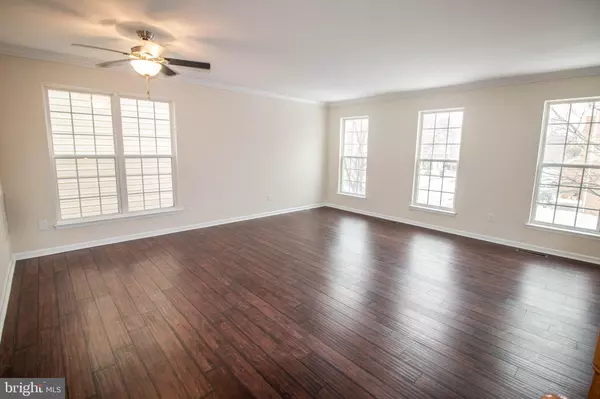For more information regarding the value of a property, please contact us for a free consultation.
4233 SONIA CT Alexandria, VA 22309
Want to know what your home might be worth? Contact us for a FREE valuation!

Our team is ready to help you sell your home for the highest possible price ASAP
Key Details
Sold Price $618,500
Property Type Single Family Home
Sub Type Detached
Listing Status Sold
Purchase Type For Sale
Square Footage 2,360 sqft
Price per Sqft $262
Subdivision Mount Zephyr Commons
MLS Listing ID VAFX1163912
Sold Date 12/03/20
Style Traditional
Bedrooms 4
Full Baths 3
Half Baths 1
HOA Fees $135/mo
HOA Y/N Y
Abv Grd Liv Area 2,360
Originating Board BRIGHT
Year Built 2003
Annual Tax Amount $6,794
Tax Year 2020
Lot Size 2,943 Sqft
Acres 0.07
Property Description
WOW, This is the home you've been waiting for. This beautiful large single family home located in the heart of Mount Vernon has everything you need. Bright and airy living room with wood floors, fireplace sitting room space (perfecto to warm up some marshmallows and have a warm cup of coffee), spacious kitchen with updated floor tile, backsplash, granite countertops, newer stainless steel appliances, white cabinets, recessed lighting and kitchen peninsula. A beautiful deck is located on the main level, perfect for family bbq or to enjoy some fresh air. On the second level, you will find 4 spacious bedrooms--a large master bedroom with 2 walk-in closets, plenty of lighting, and a luxurious master bathroom with double vanities, soak in tub and separate shower. The other 3 bedrooms are generous in size, perfect to turn one into a home office space. The lower level offers an open space area perfect for a family room and in house gym, Walkout patio, and access to a large 2 car garage. Don't miss the opportunity to live in the heart of mount Vernon close to many shopping areas such as Hilltop Village Center (Wegmans and more restaurants) and Mount Vernon Plaza, easy access to public transportation, Fort Belvoir, a few miles from Old town, 30 minutes to coming soon Amazon Headquarters and more! Contact Pia Castagnino for more information.
Location
State VA
County Fairfax
Zoning 308
Rooms
Basement Fully Finished, Garage Access, Walkout Level
Interior
Interior Features Breakfast Area, Ceiling Fan(s), Combination Dining/Living, Combination Kitchen/Dining, Dining Area, Floor Plan - Traditional, Kitchen - Eat-In, Recessed Lighting, Soaking Tub, Upgraded Countertops, Walk-in Closet(s)
Hot Water Natural Gas
Heating Central
Cooling Central A/C
Flooring Carpet, Wood, Ceramic Tile
Fireplaces Number 1
Fireplaces Type Marble, Insert
Equipment Built-In Microwave, Disposal, Dryer, Oven/Range - Gas, Refrigerator, Stainless Steel Appliances, Washer, Dishwasher
Fireplace Y
Appliance Built-In Microwave, Disposal, Dryer, Oven/Range - Gas, Refrigerator, Stainless Steel Appliances, Washer, Dishwasher
Heat Source Natural Gas
Laundry Basement, Washer In Unit, Dryer In Unit
Exterior
Parking Features Garage - Front Entry, Garage Door Opener, Oversized, Inside Access
Garage Spaces 2.0
Utilities Available Natural Gas Available, Water Available, Electric Available
Amenities Available Common Grounds
Water Access N
Accessibility None
Attached Garage 2
Total Parking Spaces 2
Garage Y
Building
Story 3
Sewer Public Sewer
Water Public
Architectural Style Traditional
Level or Stories 3
Additional Building Above Grade, Below Grade
New Construction N
Schools
School District Fairfax County Public Schools
Others
HOA Fee Include Common Area Maintenance,Management,Trash
Senior Community No
Tax ID 1013 32 0003
Ownership Fee Simple
SqFt Source Assessor
Special Listing Condition Standard
Read Less

Bought with Cameron Crossman • Crossman & Co. Real Estate LLC
GET MORE INFORMATION




