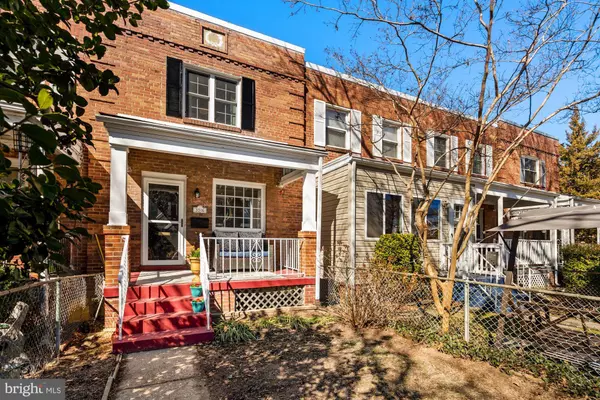For more information regarding the value of a property, please contact us for a free consultation.
3516 WILSON AVE Alexandria, VA 22305
Want to know what your home might be worth? Contact us for a FREE valuation!

Our team is ready to help you sell your home for the highest possible price ASAP
Key Details
Sold Price $631,950
Property Type Townhouse
Sub Type Interior Row/Townhouse
Listing Status Sold
Purchase Type For Sale
Square Footage 1,184 sqft
Price per Sqft $533
Subdivision Lynhaven
MLS Listing ID VAAX256126
Sold Date 05/20/21
Style Colonial
Bedrooms 2
Full Baths 2
HOA Y/N N
Abv Grd Liv Area 960
Originating Board BRIGHT
Year Built 1942
Annual Tax Amount $5,772
Tax Year 2021
Lot Size 1,792 Sqft
Acres 0.04
Property Description
Fabulous opportunity to live in a beautifully RENOVATED 3- LEVEL TOWNHOUSE in Lynhaven! Walk to the shops, restaurants of Del Ray and Potomac Yard (with its future Metro station) Enjoy the inviting COVERED FRONT PORCH as you arrive. This classic brick home has an EXPANDED OPEN KITCHEN W/ BREAKFAST BAR ** STAINLESS APPLIANCES ** QUARTZ STONE COUNTERS ** HUGE PANTRY with window. Ceramic tile floor in MUDROOM, with glass doors opening to a private brick patio and RARE BRICK DETACHED GARAGE - currently used as office and storage space. Wonderful JUST-FINISHED LOWER LEVEL with RECREATION ROOM with drywall, recessed lights, two closets. STYLISH FULL BATH with over-sized linen closet. Separate laundry/utility room. HARDWOOD FLOORS on two levels. Two bedrooms up with ceiling fans. **** NO INVESTORS **** This is a restricted resale of a unit offered through the Alexandria Flexible Homeownership Assistance Program. The purchase may be eligible for up to $70,000 in 0% purchase assistance available from the City Alexandria. Purchaser must live or work within the corporate limits of the City of Alexandria, be a first-time homebuyer, and have a gross annual income less than $88, 200 (1 person), $100,800 (2 person), $113,400 (3 person) and $126,000 (4 person). BEFORE VISITING PROPERTY, PURCHASER MUST BE PREAPPROVED WITH LENDER FROM CITY APPROVED LIST (in documents) For more information about the program, please contact the City's Office of Housing at 703 746 3087 .
Location
State VA
County Alexandria City
Zoning RB
Rooms
Other Rooms Living Room, Dining Room, Bedroom 2, Kitchen, Bedroom 1, Laundry, Mud Room, Recreation Room, Bathroom 1, Bathroom 2
Basement Connecting Stairway, Fully Finished, Windows
Interior
Interior Features Breakfast Area, Ceiling Fan(s), Combination Kitchen/Dining, Recessed Lighting, Upgraded Countertops, Window Treatments, Wood Floors, Pantry, Bar, Built-Ins, Carpet
Hot Water Natural Gas
Heating Forced Air, Central
Cooling Central A/C, Ceiling Fan(s)
Flooring Hardwood
Equipment Built-In Microwave, Dishwasher, Disposal, Dryer, Icemaker, Microwave, Oven/Range - Gas, Refrigerator, Stainless Steel Appliances, Washer, Exhaust Fan
Window Features Energy Efficient,Double Hung,Double Pane,Screens
Appliance Built-In Microwave, Dishwasher, Disposal, Dryer, Icemaker, Microwave, Oven/Range - Gas, Refrigerator, Stainless Steel Appliances, Washer, Exhaust Fan
Heat Source Natural Gas
Laundry Lower Floor, Basement
Exterior
Exterior Feature Patio(s), Porch(es)
Parking Features Garage - Rear Entry, Garage - Front Entry, Additional Storage Area
Garage Spaces 1.0
Fence Privacy, Wood, Board
Water Access N
View City, Garden/Lawn
Accessibility None
Porch Patio(s), Porch(es)
Total Parking Spaces 1
Garage Y
Building
Lot Description Front Yard
Story 3
Sewer Public Sewer
Water Public
Architectural Style Colonial
Level or Stories 3
Additional Building Above Grade, Below Grade
New Construction N
Schools
School District Alexandria City Public Schools
Others
Senior Community No
Tax ID 015.04-04-02
Ownership Fee Simple
SqFt Source Assessor
Special Listing Condition Standard, Third Party Approval
Read Less

Bought with Jennifer L Walker • McEnearney Associates, Inc.



