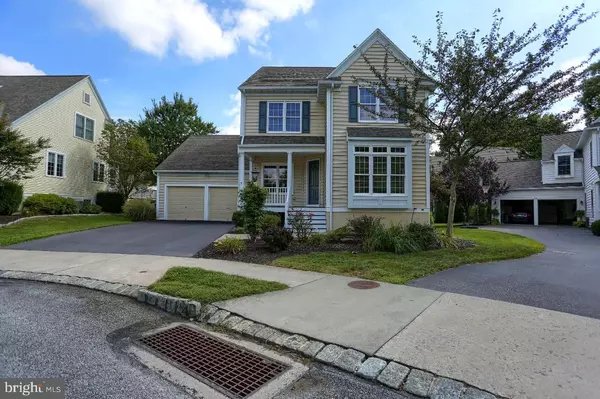For more information regarding the value of a property, please contact us for a free consultation.
12 THICKET LN Lancaster, PA 17602
Want to know what your home might be worth? Contact us for a FREE valuation!

Our team is ready to help you sell your home for the highest possible price ASAP
Key Details
Sold Price $371,000
Property Type Single Family Home
Sub Type Detached
Listing Status Sold
Purchase Type For Sale
Square Footage 2,546 sqft
Price per Sqft $145
Subdivision Millcreek
MLS Listing ID PALA139172
Sold Date 01/13/20
Style Colonial
Bedrooms 4
Full Baths 2
Half Baths 1
HOA Fees $72/mo
HOA Y/N Y
Abv Grd Liv Area 2,546
Originating Board BRIGHT
Year Built 2004
Annual Tax Amount $6,928
Tax Year 2020
Lot Size 6,098 Sqft
Acres 0.14
Lot Dimensions 0.00 x 0.00
Property Description
Check out this well cared for home in the quaint Millcreek neighborhood. With this home, you are only steps from the famous Millcreek walking trail and creek (see photos). Great layout with dining room, family room that leads to eat-in kitchen and a deck overlooking the cozy yard. The 2nd floor features 4 BR, a master bath and a family bath. Upgrades include crown molding, tray ceilings and hardwood in entrance way and eat-in kitchen. Newer roof and brand new hot water heater. Lots of extra space in the basement for another family room. The Millcreek community features a unique, carefree lifestyle with walking trails, a coffee shop, a party room and a location convenient to shops, restaurants, highways and an easy drive to downtown. One year home warranty included in sale!
Location
State PA
County Lancaster
Area West Lampeter Twp (10532)
Zoning RES
Rooms
Other Rooms Living Room, Dining Room, Primary Bedroom, Bedroom 2, Bedroom 3, Bedroom 4, Kitchen, Family Room, Primary Bathroom, Full Bath
Basement Full, Unfinished
Interior
Interior Features Ceiling Fan(s), Central Vacuum, Crown Moldings, Family Room Off Kitchen, Floor Plan - Open, Kitchen - Island, Primary Bath(s)
Hot Water Electric
Heating Forced Air
Cooling Central A/C
Flooring Carpet, Hardwood
Fireplaces Number 1
Fireplaces Type Gas/Propane
Equipment Built-In Microwave, Built-In Range, Disposal, Oven/Range - Electric, Water Heater, Refrigerator
Fireplace Y
Appliance Built-In Microwave, Built-In Range, Disposal, Oven/Range - Electric, Water Heater, Refrigerator
Heat Source Natural Gas
Laundry Upper Floor
Exterior
Exterior Feature Deck(s), Porch(es)
Parking Features Garage - Front Entry
Garage Spaces 2.0
Utilities Available Electric Available, Natural Gas Available
Amenities Available Party Room, Tot Lots/Playground, Jog/Walk Path
Water Access N
View Trees/Woods
Roof Type Composite,Shingle
Accessibility None
Porch Deck(s), Porch(es)
Attached Garage 2
Total Parking Spaces 2
Garage Y
Building
Lot Description Cul-de-sac, Level
Story 2
Sewer Public Sewer
Water Public
Architectural Style Colonial
Level or Stories 2
Additional Building Above Grade, Below Grade
Structure Type Dry Wall,Tray Ceilings,High
New Construction N
Schools
High Schools Lampeter-Strasburg
School District Lampeter-Strasburg
Others
HOA Fee Include Common Area Maintenance
Senior Community No
Tax ID 320-82297-0-0000
Ownership Fee Simple
SqFt Source Assessor
Acceptable Financing Cash, Conventional, FHA, VA
Listing Terms Cash, Conventional, FHA, VA
Financing Cash,Conventional,FHA,VA
Special Listing Condition Standard
Read Less

Bought with Margaret Kuhns • Howard Hanna Real Estate Services - Lancaster
GET MORE INFORMATION




