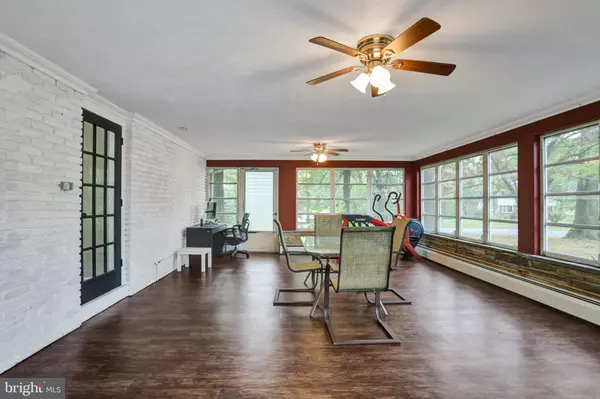For more information regarding the value of a property, please contact us for a free consultation.
1114 SCOTT DR Coatesville, PA 19320
Want to know what your home might be worth? Contact us for a FREE valuation!

Our team is ready to help you sell your home for the highest possible price ASAP
Key Details
Sold Price $238,000
Property Type Single Family Home
Sub Type Detached
Listing Status Sold
Purchase Type For Sale
Square Footage 1,438 sqft
Price per Sqft $165
Subdivision Black Horse
MLS Listing ID PACT519366
Sold Date 12/10/20
Style Ranch/Rambler
Bedrooms 2
Full Baths 1
HOA Y/N N
Abv Grd Liv Area 1,438
Originating Board BRIGHT
Year Built 1961
Annual Tax Amount $5,273
Tax Year 2020
Lot Size 0.575 Acres
Acres 0.58
Lot Dimensions 0.00 x 0.00
Property Description
This solidly built rancher sets situated on a beautiful quiet lot with flat front and rear lawns backed by shade trees. This home is located in a quiet neighborhood just minutes from all major roads for easy commuting, but the setting gives a secluded feeling of peace and relaxation. The house features a spacious sunroom with ceiling fans and an eat-in custom kitchen with newer appliances. The living room has hardwood floor, fireplace, built-in china niche and coat closet. Two bedrooms and one full bathroom with mosaic tile floor and black subway tile tub make for a stunning combination. The house also has a pull-down stairs attic access; full basement with garage exit; oil hot water heat. The sunroom is connected to a brick rear patio, perfect for grilling and outdoor parties on summer evenings. The paved driveway & parking area, in addition to the oversized 2 car garage complete this home. Schedule your showing today, don't miss the chance to make this home yours!
Location
State PA
County Chester
Area Caln Twp (10339)
Zoning R10 RES: 1 FAM
Rooms
Basement Full
Main Level Bedrooms 2
Interior
Interior Features Upgraded Countertops, Ceiling Fan(s)
Hot Water Electric
Heating Hot Water
Cooling None
Fireplaces Number 1
Equipment Dryer, Extra Refrigerator/Freezer, Refrigerator, Washer
Fireplace Y
Appliance Dryer, Extra Refrigerator/Freezer, Refrigerator, Washer
Heat Source Natural Gas
Laundry Basement
Exterior
Parking Features Garage - Side Entry, Inside Access, Garage Door Opener
Garage Spaces 2.0
Water Access N
Accessibility Level Entry - Main
Attached Garage 2
Total Parking Spaces 2
Garage Y
Building
Story 1
Sewer Public Sewer
Water Well
Architectural Style Ranch/Rambler
Level or Stories 1
Additional Building Above Grade, Below Grade
New Construction N
Schools
Elementary Schools Caln Eleme
Middle Schools North Brandywine
High Schools Coatesville Area Senior
School District Coatesville Area
Others
Pets Allowed Y
Senior Community No
Tax ID 39-03G-0044
Ownership Fee Simple
SqFt Source Assessor
Acceptable Financing Cash, Conventional, FHA, FHA 203(b), VA
Horse Property N
Listing Terms Cash, Conventional, FHA, FHA 203(b), VA
Financing Cash,Conventional,FHA,FHA 203(b),VA
Special Listing Condition Standard
Pets Allowed No Pet Restrictions
Read Less

Bought with Matthew I Gorham • Keller Williams Real Estate -Exton



