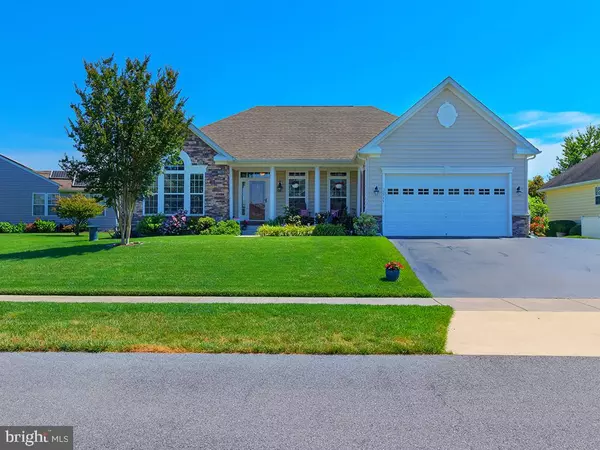For more information regarding the value of a property, please contact us for a free consultation.
32799 OCEAN REACH DR Lewes, DE 19958
Want to know what your home might be worth? Contact us for a FREE valuation!

Our team is ready to help you sell your home for the highest possible price ASAP
Key Details
Sold Price $469,900
Property Type Single Family Home
Sub Type Detached
Listing Status Sold
Purchase Type For Sale
Square Footage 4,113 sqft
Price per Sqft $114
Subdivision Henlopen Landing
MLS Listing ID DESU163862
Sold Date 09/01/20
Style Contemporary,Coastal,Ranch/Rambler
Bedrooms 3
Full Baths 3
Half Baths 1
HOA Fees $80/qua
HOA Y/N Y
Abv Grd Liv Area 2,550
Originating Board BRIGHT
Year Built 2009
Annual Tax Amount $1,906
Tax Year 2020
Lot Size 10,096 Sqft
Acres 0.23
Lot Dimensions 75.00 x 134.00
Property Description
This elegant coastal ranch home with full basement is conveniently located in Henlopen Landing and is situated on a landscaped lot backing to open space. The foyer with gleaming hardwood is flanked by a versatile flex room with French doors and dining room / lounge area with tray ceiling. The great room is highlighted by a stone fireplace and vaulted ceiling. The kitchen features 42" maple cabinetry with crown molding, granite counter tops and a spacious pantry. Screened porch and open deck off of the great room overlook the irrigated lawn and are perfect for entertaining and enjoying the outdoors. Stay comfortable indoors with the upgraded high-efficiency 18 SEER HVAC system added in 2018. The spacious owners suite with sitting room features a luxury bath with dual vanities, soaking tub, and shower. Two additional bedrooms with guest bath are located on the opposite side of the home and are perfect for family and guests. The full basement with walk-up stairs to the back yard includes a full bath, rec room, flex room, workshop, and unfinished storage space. This exceptional home is located within minutes from downtown Lewes, area beaches, parks and bike trails, shopping and fine dining.
Location
State DE
County Sussex
Area Lewes Rehoboth Hundred (31009)
Zoning MR
Rooms
Other Rooms Primary Bedroom, Family Room, Storage Room, Workshop
Basement Full, Partially Finished, Interior Access, Outside Entrance, Poured Concrete, Rear Entrance, Sump Pump, Workshop
Main Level Bedrooms 3
Interior
Interior Features Carpet, Ceiling Fan(s), Dining Area, Entry Level Bedroom, Floor Plan - Open, Primary Bath(s), Pantry, Soaking Tub, Stall Shower, Walk-in Closet(s), Wood Floors, Breakfast Area, Formal/Separate Dining Room, Recessed Lighting, Sprinkler System, Tub Shower, Upgraded Countertops, Window Treatments
Hot Water Electric
Heating Heat Pump(s), Forced Air
Cooling Central A/C
Flooring Carpet, Ceramic Tile, Hardwood
Fireplaces Number 1
Fireplaces Type Gas/Propane, Stone
Equipment Built-In Microwave, Dishwasher, Disposal, Dryer, Oven/Range - Electric, Refrigerator, Washer, Water Heater, Extra Refrigerator/Freezer, Icemaker
Fireplace Y
Window Features Palladian
Appliance Built-In Microwave, Dishwasher, Disposal, Dryer, Oven/Range - Electric, Refrigerator, Washer, Water Heater, Extra Refrigerator/Freezer, Icemaker
Heat Source Electric
Laundry Main Floor
Exterior
Exterior Feature Deck(s), Screened
Parking Features Garage - Front Entry, Garage Door Opener, Inside Access
Garage Spaces 5.0
Fence Partially, Picket, Rear
Utilities Available Under Ground
Amenities Available Pool - Outdoor, Tennis Courts, Club House
Water Access N
Roof Type Architectural Shingle
Accessibility 2+ Access Exits
Porch Deck(s), Screened
Attached Garage 2
Total Parking Spaces 5
Garage Y
Building
Lot Description Backs - Open Common Area, Landscaping, Level, Rear Yard, Front Yard
Story 1
Foundation Concrete Perimeter
Sewer Public Sewer
Water Public
Architectural Style Contemporary, Coastal, Ranch/Rambler
Level or Stories 1
Additional Building Above Grade, Below Grade
Structure Type Tray Ceilings,Vaulted Ceilings
New Construction N
Schools
School District Cape Henlopen
Others
HOA Fee Include Common Area Maintenance,Pool(s),Road Maintenance
Senior Community No
Tax ID 334-05.00-976.00
Ownership Fee Simple
SqFt Source Estimated
Security Features Carbon Monoxide Detector(s),Security System,Smoke Detector
Acceptable Financing Cash, Conventional, FHA, VA
Horse Property N
Listing Terms Cash, Conventional, FHA, VA
Financing Cash,Conventional,FHA,VA
Special Listing Condition Standard
Read Less

Bought with Brian Donahue • Long & Foster Real Estate, Inc.



