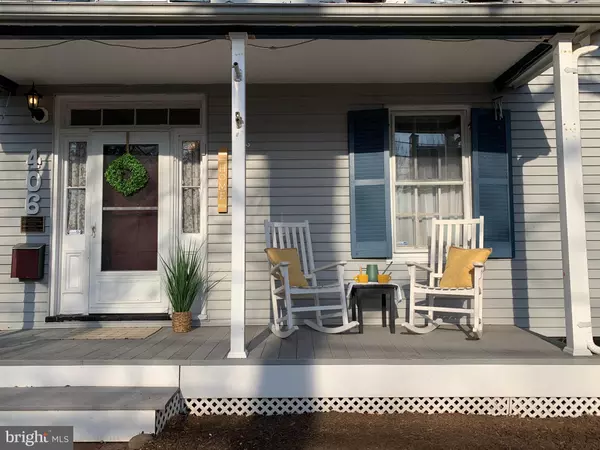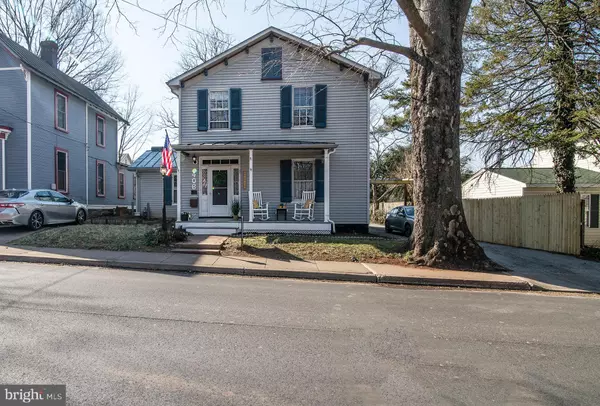For more information regarding the value of a property, please contact us for a free consultation.
406 S EAST ST Culpeper, VA 22701
Want to know what your home might be worth? Contact us for a FREE valuation!

Our team is ready to help you sell your home for the highest possible price ASAP
Key Details
Sold Price $310,000
Property Type Single Family Home
Sub Type Detached
Listing Status Sold
Purchase Type For Sale
Square Footage 2,439 sqft
Price per Sqft $127
Subdivision Downtown Culpeper
MLS Listing ID VACU143778
Sold Date 04/30/21
Style Colonial,Federal
Bedrooms 3
Full Baths 1
Half Baths 1
HOA Y/N N
Abv Grd Liv Area 2,439
Originating Board BRIGHT
Year Built 1897
Annual Tax Amount $1,772
Tax Year 2020
Lot Size 8,276 Sqft
Acres 0.19
Property Description
Yesterday's Charm, Home built in 1897 but has been updated and freshened up over the years to include an Open Floorplan on the main. Whole house cleaned and sanitized recently, roofs recently painted, NEW $10k+ Heat/Air Systems. All appliances including the washer & dryer stay with the home. Original hardwood floors through-out the entire original home. Large Kitchen, loads of cabinets, center island with wine racks, opening onto Columned Dining Room with Corner Gas Fireplace, Columned back foyer with French Doors to Backyard/Courtyard, separate Den/Office area. Guest Bedroom on main, and Family Room, Hall Bath completes the downstairs. There is plenty of room in the storage closet on the main to add a Full Bath should you want/need it. Upstairs 2nd Guest Bedroom on Front of house, Full Bath, Storage Room w/shelving and HUGE Primary Bedroom with Sitting Room, Walk-In Closet and Large Vaulted Bedroom Area big enough for largest of beds, dressers, etc. Outside there is plenty of parking for up to 5 cars in the Fenced backyard/courtyard, an Oversized shed for all your tools, yard equipment, and as the seller says "at least 3 motorcycles". Great elevated patio area to the side for sitting under the stars at night, watching the fireworks, or grilling out. There is enough room in the driveway for an automatic gate to the backyard as well. A convenient location to downtown Culpeper that you could easily walk to shopping, restaurants, nightlife, and more. In town Living is here and ready for your imagination, the big stuff has been done for you. A choice of Comcast cable or Xfinity fiber optic broadband available for those who enjoy streaming their own in-home entertainment and/or desire the ability to telework from home with the latest internet capabilities. Home is wired with a security system.
Location
State VA
County Culpeper
Zoning R3
Rooms
Other Rooms Living Room, Dining Room, Kitchen, Family Room, Office
Main Level Bedrooms 1
Interior
Interior Features Breakfast Area, Combination Dining/Living, Combination Kitchen/Dining, Combination Kitchen/Living, Family Room Off Kitchen
Hot Water Electric
Heating Central
Cooling Central A/C
Fireplaces Number 1
Equipment Built-In Microwave, Dishwasher, Disposal, Dryer, Microwave, Oven - Single, Oven - Wall, Refrigerator, Stove, Washer
Fireplace Y
Appliance Built-In Microwave, Dishwasher, Disposal, Dryer, Microwave, Oven - Single, Oven - Wall, Refrigerator, Stove, Washer
Heat Source Natural Gas
Laundry Main Floor
Exterior
Fence Privacy, Rear
Water Access N
Accessibility None
Garage N
Building
Lot Description Backs to Trees, Level, Rear Yard
Story 2
Sewer Public Sewer
Water Public
Architectural Style Colonial, Federal
Level or Stories 2
Additional Building Above Grade, Below Grade
New Construction N
Schools
School District Culpeper County Public Schools
Others
Senior Community No
Tax ID 41-A2-1-B1-7
Ownership Fee Simple
SqFt Source Assessor
Special Listing Condition Standard
Read Less

Bought with Michele J Harris • United Real Estate Premier
GET MORE INFORMATION




