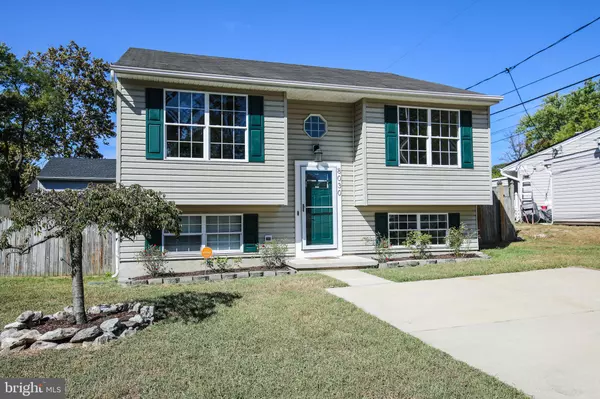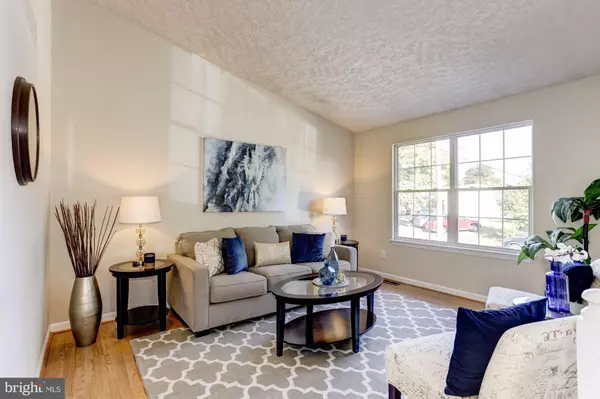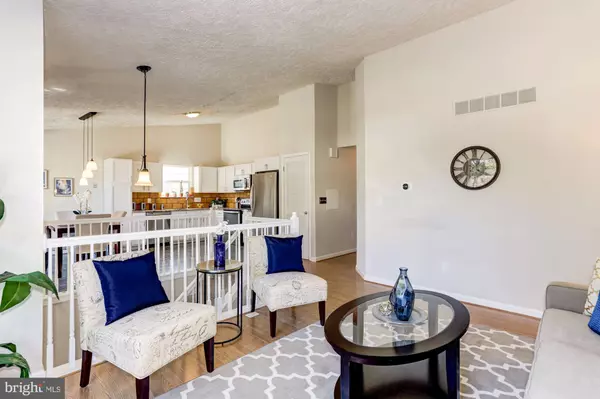For more information regarding the value of a property, please contact us for a free consultation.
8030 GREEN FOREST DR Pasadena, MD 21122
Want to know what your home might be worth? Contact us for a FREE valuation!

Our team is ready to help you sell your home for the highest possible price ASAP
Key Details
Sold Price $310,000
Property Type Single Family Home
Sub Type Detached
Listing Status Sold
Purchase Type For Sale
Square Footage 1,888 sqft
Price per Sqft $164
Subdivision Green Haven
MLS Listing ID MDAA415086
Sold Date 01/17/20
Style Split Foyer
Bedrooms 5
Full Baths 3
HOA Y/N N
Abv Grd Liv Area 944
Originating Board BRIGHT
Year Built 2000
Annual Tax Amount $2,576
Tax Year 2018
Lot Size 5,000 Sqft
Acres 0.11
Property Description
The search for a great house with an in-law suite is finally over! The lower level of this 5 bed/3 bath home in Pasadena has been finished to include two bedrooms, family/dining space, full bathroom, updated kitchen and its own washer and dryer. It also has a separate entrance through the fully fenced-in backyard. The upper level of the home offers an open layout, with spacious living room and a combination dining/kitchen space with stainless steel appliances and granite countertops. The master bedroom is bright and airy, with sliding glass door that could lead to a future deck/balcony, as well as a master bathroom with gorgeous stone floor shower. Also on the upper level, are two other bedrooms and the homes third bathroom. As great as this property is, the area is equally as impressive! Commuters will love how convenient the location is to 100, 97 and 695. Just a short drive away are also plenty of shopping and dining options. Grab a dessert from the Lauers Bakery in the Green Valley Marketplace, meet up with friends for dinner at Primos, Sing karaoke at the Mutiny Pirate Bar, or pick up materials for projects around the house at the Ace Hardware.
Location
State MD
County Anne Arundel
Zoning R2
Rooms
Other Rooms Living Room, Dining Room, Primary Bedroom, Bedroom 2, Bedroom 3, Bedroom 4, Bedroom 5, Kitchen, Family Room, Bathroom 2, Bathroom 3, Bonus Room, Primary Bathroom
Basement Fully Finished
Main Level Bedrooms 3
Interior
Interior Features 2nd Kitchen, Carpet, Combination Kitchen/Dining, Floor Plan - Open, Primary Bath(s), Pantry, Upgraded Countertops
Hot Water Electric
Heating Heat Pump(s)
Cooling Central A/C
Flooring Ceramic Tile, Carpet, Laminated
Equipment Refrigerator, Stainless Steel Appliances, Water Heater, Washer, Dryer, Microwave, Stove, Disposal, Dishwasher, Extra Refrigerator/Freezer
Fireplace N
Appliance Refrigerator, Stainless Steel Appliances, Water Heater, Washer, Dryer, Microwave, Stove, Disposal, Dishwasher, Extra Refrigerator/Freezer
Heat Source Electric
Laundry Main Floor, Lower Floor, Has Laundry
Exterior
Garage Spaces 2.0
Fence Fully
Water Access N
Accessibility None
Total Parking Spaces 2
Garage N
Building
Story 2
Sewer Public Sewer
Water Public
Architectural Style Split Foyer
Level or Stories 2
Additional Building Above Grade, Below Grade
New Construction N
Schools
Elementary Schools Solley
Middle Schools George Fox
High Schools Northeast
School District Anne Arundel County Public Schools
Others
Senior Community No
Tax ID 020338801605500
Ownership Fee Simple
SqFt Source Assessor
Acceptable Financing Cash, Conventional, FHA, VA
Listing Terms Cash, Conventional, FHA, VA
Financing Cash,Conventional,FHA,VA
Special Listing Condition Standard
Read Less

Bought with Shari L De Avila • Long & Foster Real Estate, Inc.
GET MORE INFORMATION




