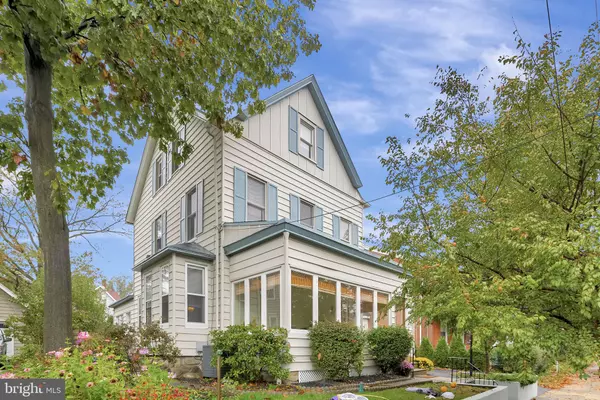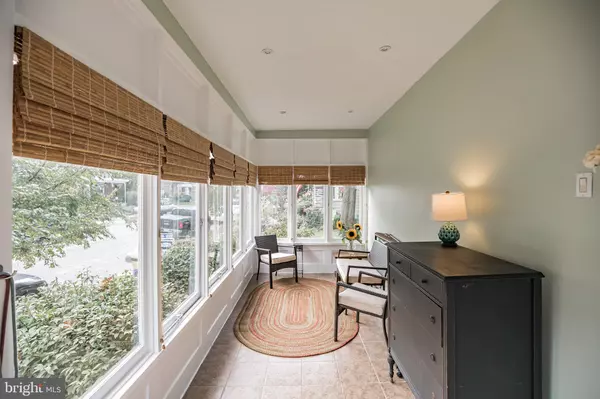For more information regarding the value of a property, please contact us for a free consultation.
8108 JEANES ST Philadelphia, PA 19111
Want to know what your home might be worth? Contact us for a FREE valuation!

Our team is ready to help you sell your home for the highest possible price ASAP
Key Details
Sold Price $350,000
Property Type Single Family Home
Sub Type Detached
Listing Status Sold
Purchase Type For Sale
Square Footage 1,625 sqft
Price per Sqft $215
Subdivision Fox Chase
MLS Listing ID PAPH949432
Sold Date 12/16/20
Style Colonial
Bedrooms 4
Full Baths 2
HOA Y/N N
Abv Grd Liv Area 1,625
Originating Board BRIGHT
Year Built 1953
Annual Tax Amount $3,798
Tax Year 2020
Lot Size 6,000 Sqft
Acres 0.14
Lot Dimensions 50.00 x 120.00
Property Description
Welcome to this beautiful 4 BR, 2 BA colonial Single-family home where you will find casual elegance at every turn! Attention to detail and perfection is apparent with every feature! A sundrenched, glass-surround Sunroom welcomes you into an impressive Foyer with an eye-catching turn staircase. Enjoy your main floor open floorplan concept beaming with Brazilian Cherry hardwood flooring and 8-foot ceilings throughout the entire home. Stunning and bright describes this entire home with lots of windows allowing maximum natural day light to fill the rooms. Custom trim, including wainscoting, chair rails, crown molding built-in bookshelves add finish and polish to the main floor. Year-round entertainment! Plenty of space to gather in your completely remodeled kitchen with radiant heat ceramic tile, semi-custom cabinets with soft close drawers and doors and the breathtaking quartz countertops. Or, head to your finished basement equipped with a bar and full bath. Nicer weather? Staycation in the fenced in back yard with Gazebo and a huge patio area - perfect for outdoor games and grilling with friends and family! The second floor offers the exquisite master bedroom, an additional nice sized bedroom and a full bath including a whirlpool jacuzzi bathtub. The two remaining bedrooms are located on the third floor, with a smaller bedroom currently being used as a home office. Have comfort with a newer roof, security system and the driveway repaved in 2020. You truly cannot beat this convenient location with walking distance to regional rail, library, elementary schools and upcoming rail trail to Lorimar Park! Call for your personal showing. This is Your Next Perfect Home!
Location
State PA
County Philadelphia
Area 19111 (19111)
Zoning RSA3
Rooms
Other Rooms Dining Room, Primary Bedroom, Bedroom 2, Bedroom 3, Bedroom 4, Kitchen, Family Room, Basement, Foyer, Sun/Florida Room, Bonus Room, Full Bath
Basement Other
Interior
Hot Water Natural Gas
Heating Forced Air
Cooling Central A/C
Heat Source Natural Gas
Exterior
Exterior Feature Enclosed, Porch(es)
Parking Features Additional Storage Area
Garage Spaces 6.0
Fence Wood
Water Access N
Roof Type Shingle
Accessibility None
Porch Enclosed, Porch(es)
Total Parking Spaces 6
Garage Y
Building
Lot Description Front Yard, Level, Rear Yard
Story 3
Sewer Public Sewer
Water Public
Architectural Style Colonial
Level or Stories 3
Additional Building Above Grade, Below Grade
New Construction N
Schools
School District The School District Of Philadelphia
Others
Senior Community No
Tax ID 631044000
Ownership Fee Simple
SqFt Source Assessor
Security Features Security System
Acceptable Financing Conventional, Cash
Listing Terms Conventional, Cash
Financing Conventional,Cash
Special Listing Condition Standard
Read Less

Bought with Terence L Brown • KW Philly



