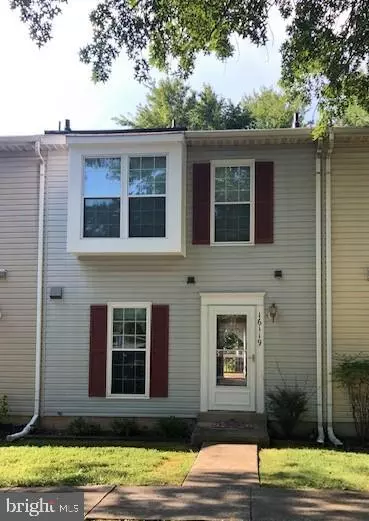For more information regarding the value of a property, please contact us for a free consultation.
16119 HAYSHIRE CT Gaithersburg, MD 20878
Want to know what your home might be worth? Contact us for a FREE valuation!

Our team is ready to help you sell your home for the highest possible price ASAP
Key Details
Sold Price $324,900
Property Type Townhouse
Sub Type Interior Row/Townhouse
Listing Status Sold
Purchase Type For Sale
Square Footage 1,152 sqft
Price per Sqft $282
Subdivision Willow Ridge
MLS Listing ID MDMC723308
Sold Date 10/26/20
Style Traditional
Bedrooms 3
Full Baths 2
Half Baths 1
HOA Fees $74/mo
HOA Y/N Y
Abv Grd Liv Area 1,152
Originating Board BRIGHT
Year Built 1991
Annual Tax Amount $3,069
Tax Year 2019
Lot Size 1,594 Sqft
Acres 0.04
Property Description
This charming home has been well loved and taken care of from the beginning. You will be purchasing from the original owner. It is situated on a quiet court in the middle of expensive single family homes. Only one court of townhomes in the development. Enjoy three finished levels of living space. The main level with beautiful crown molding offers an open concept floor plan with both ceramic tile flooring and laminate throughout, living room, dining area, kitchen and powder room. Step out onto the deck overlooking trees and green space not another row of townhomes like is the case with so many other developments. The private backyard is fully fenced with a storage shed. The finished basement offers a lovely family room, full bath, and utility/storage room with a full size washer and dryer. Enjoy three nice sized bedrooms upstairs with a second full bath. Windows and doors have been replaced with upgraded energy efficient units. Two reserved parking spaces are included for parking ease. This home is just waiting for you to call it home!
Location
State MD
County Montgomery
Zoning R200
Rooms
Other Rooms Family Room
Basement Other, Connecting Stairway, Daylight, Partial, Fully Finished, Heated
Interior
Interior Features Attic, Carpet, Ceiling Fan(s), Combination Dining/Living, Crown Moldings, Floor Plan - Open
Hot Water Electric
Heating Forced Air
Cooling Central A/C
Flooring Carpet, Laminated, Ceramic Tile
Equipment Dishwasher, Disposal, Dryer - Electric, Oven/Range - Electric, Range Hood, Refrigerator, Washer
Furnishings No
Fireplace N
Window Features Double Hung,Insulated
Appliance Dishwasher, Disposal, Dryer - Electric, Oven/Range - Electric, Range Hood, Refrigerator, Washer
Heat Source Electric
Laundry Basement
Exterior
Exterior Feature Deck(s)
Parking On Site 2
Fence Privacy, Fully, Rear
Utilities Available Cable TV Available, Electric Available, Phone Available, Sewer Available, Water Available
Amenities Available Common Grounds, Tot Lots/Playground
Water Access N
View Trees/Woods
Roof Type Asbestos Shingle
Street Surface Black Top,Paved
Accessibility None
Porch Deck(s)
Garage N
Building
Lot Description Backs - Open Common Area, Backs to Trees
Story 3
Sewer Public Sewer
Water Public
Architectural Style Traditional
Level or Stories 3
Additional Building Above Grade, Below Grade
Structure Type Dry Wall
New Construction N
Schools
Elementary Schools Thurgood Marshall
Middle Schools Ridgeview
High Schools Quince Orchard
School District Montgomery County Public Schools
Others
Pets Allowed Y
HOA Fee Include Common Area Maintenance,Trash
Senior Community No
Tax ID 160602826430
Ownership Fee Simple
SqFt Source Assessor
Security Features Smoke Detector
Horse Property N
Special Listing Condition Standard
Pets Allowed No Pet Restrictions
Read Less

Bought with Michael A Gonzalez • Redfin Corp
GET MORE INFORMATION




