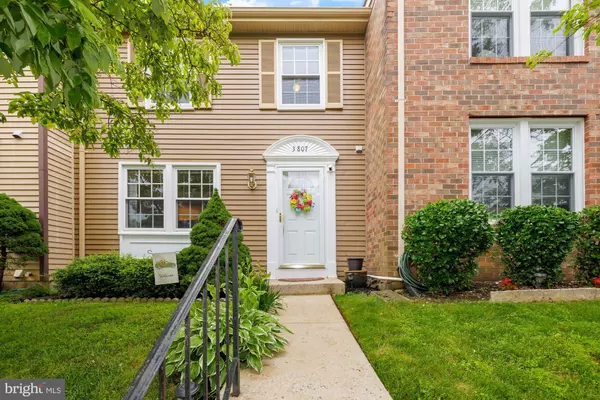For more information regarding the value of a property, please contact us for a free consultation.
3807 OLD BALTIMORE DR #98 Olney, MD 20832
Want to know what your home might be worth? Contact us for a FREE valuation!

Our team is ready to help you sell your home for the highest possible price ASAP
Key Details
Sold Price $400,000
Property Type Condo
Sub Type Condo/Co-op
Listing Status Sold
Purchase Type For Sale
Square Footage 1,240 sqft
Price per Sqft $322
Subdivision Cherrywood
MLS Listing ID MDMC2056060
Sold Date 07/19/22
Style Colonial
Bedrooms 3
Full Baths 3
Half Baths 1
Condo Fees $120/mo
HOA Y/N N
Abv Grd Liv Area 1,240
Originating Board BRIGHT
Year Built 1985
Annual Tax Amount $3,770
Tax Year 2021
Property Description
This gorgeous 3BR, 3.5BA townhome is over 1600 sqft of sun-filled perfection! Backing to a lush wooded common area it is just what you've been waiting for! This home boasts Whirlpool Stainless appliances in kitchen, sleek granite counters, a primary bedroom with en suite bathroom and spacious finished basement complete with full bath.
You will be nestled into a quiet neighborhood, but have close access to major roadways. Also, you're just a stones throw away from Roots Market and Sister's Sandwiches, several playgrounds, Olney Golf Park and Go Ape Adventure Park. What more could you need?
Location
State MD
County Montgomery
Zoning R200
Rooms
Other Rooms Exercise Room
Basement Connecting Stairway, Fully Finished
Interior
Interior Features Dining Area, Primary Bath(s), Upgraded Countertops, Window Treatments, Wood Floors, Floor Plan - Open, Carpet, Formal/Separate Dining Room, Tub Shower, Walk-in Closet(s), Ceiling Fan(s)
Hot Water Electric
Heating Heat Pump(s)
Cooling Ceiling Fan(s), Heat Pump(s)
Flooring Wood, Partially Carpeted
Equipment Stove, Microwave, Refrigerator, Icemaker, Dishwasher, Disposal, Washer, Dryer
Fireplace N
Window Features Insulated,Screens
Appliance Stove, Microwave, Refrigerator, Icemaker, Dishwasher, Disposal, Washer, Dryer
Heat Source Electric
Laundry Basement
Exterior
Exterior Feature Deck(s)
Garage Spaces 1.0
Parking On Site 1
Utilities Available Under Ground
Amenities Available Common Grounds
Water Access N
View Scenic Vista, Trees/Woods
Roof Type Asphalt
Accessibility None
Porch Deck(s)
Total Parking Spaces 1
Garage N
Building
Lot Description Backs - Open Common Area, Premium, Private, Backs to Trees
Story 1
Foundation Other
Sewer Public Sewer
Water Public
Architectural Style Colonial
Level or Stories 1
Additional Building Above Grade, Below Grade
New Construction N
Schools
Elementary Schools Olney
Middle Schools Rosa M. Parks
High Schools Sherwood
School District Montgomery County Public Schools
Others
Pets Allowed Y
HOA Fee Include Snow Removal,Trash,Common Area Maintenance,Lawn Maintenance
Senior Community No
Tax ID 160802518208
Ownership Condominium
Acceptable Financing Cash, Conventional
Listing Terms Cash, Conventional
Financing Cash,Conventional
Special Listing Condition Standard
Pets Allowed Case by Case Basis
Read Less

Bought with Geovanni Argueta • Compass
GET MORE INFORMATION




