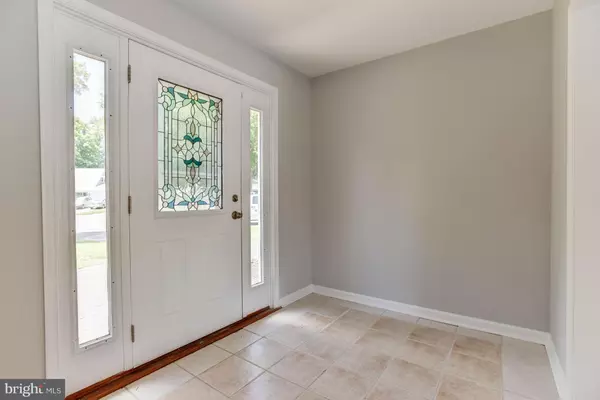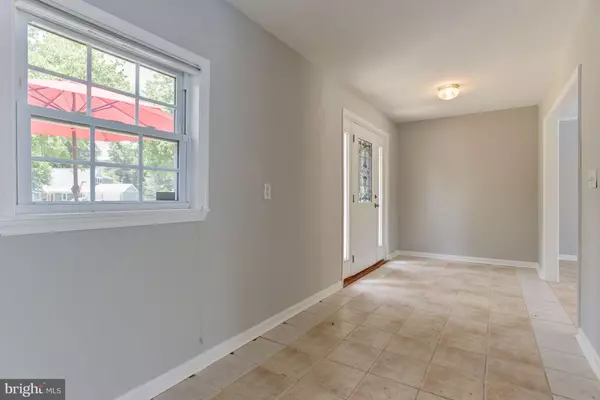For more information regarding the value of a property, please contact us for a free consultation.
4105 WHITNEY CT Bowie, MD 20715
Want to know what your home might be worth? Contact us for a FREE valuation!

Our team is ready to help you sell your home for the highest possible price ASAP
Key Details
Sold Price $425,000
Property Type Single Family Home
Sub Type Detached
Listing Status Sold
Purchase Type For Sale
Square Footage 2,049 sqft
Price per Sqft $207
Subdivision Whitehall
MLS Listing ID MDPG2046796
Sold Date 07/29/22
Style Ranch/Rambler
Bedrooms 3
Full Baths 2
HOA Y/N N
Abv Grd Liv Area 2,049
Originating Board BRIGHT
Year Built 1966
Annual Tax Amount $5,633
Tax Year 2022
Lot Size 0.448 Acres
Acres 0.45
Property Description
Beautiful ranch on a quiet cul-de-sac features an in-ground pool in sought after Whitehall at Belair Neighborhood. The large foyer welcomes you into this sun-filled home. A sizable dining room hosting sliders to the patio and is perfect for entertaining. The eat-in kitchen is adorned with granite counters, breakfast bar, pantry and ample solid wood cabinets. The family room is both stately and massive and includes stone walls, walls of sunny windows overlooking the pool and a grand wood burning fireplace. A main level primary bedroom has two bright exposures and an en-suite bath with a modern shower. There are two additional generously sized bedrooms each with their own slider to the outdoors. There is a main level laundry room with front loading washer and dryer. Outside you will find a stunning in-ground pool, a large patio surround, a gazebo all inside the completely private fenced rear yard. 1-car garage and driveway for multiple cars. Solar panels will help with your electric bill. (Solar Panels are leased)
Location
State MD
County Prince Georges
Zoning R80
Rooms
Other Rooms Dining Room, Primary Bedroom, Bedroom 2, Bedroom 3, Kitchen, Family Room, Foyer, Laundry
Main Level Bedrooms 3
Interior
Interior Features Breakfast Area, Ceiling Fan(s), Crown Moldings, Entry Level Bedroom, Family Room Off Kitchen, Floor Plan - Open, Formal/Separate Dining Room, Kitchen - Eat-In, Primary Bath(s), Recessed Lighting, Soaking Tub, Upgraded Countertops, Wood Floors, Water Treat System
Hot Water Natural Gas
Heating Forced Air
Cooling Central A/C
Flooring Ceramic Tile, Laminate Plank
Fireplaces Number 1
Fireplaces Type Wood, Stone, Mantel(s), Brick, Screen
Equipment Dishwasher, Dryer - Front Loading, Freezer, Oven - Single, Oven/Range - Electric, Refrigerator, Washer - Front Loading, Water Heater, Exhaust Fan, Disposal, Stove
Fireplace Y
Window Features Atrium,Casement,Double Hung,Palladian,Transom,Vinyl Clad,Screens
Appliance Dishwasher, Dryer - Front Loading, Freezer, Oven - Single, Oven/Range - Electric, Refrigerator, Washer - Front Loading, Water Heater, Exhaust Fan, Disposal, Stove
Heat Source Electric
Laundry Main Floor, Has Laundry
Exterior
Exterior Feature Patio(s)
Parking Features Garage - Front Entry
Garage Spaces 4.0
Fence Fully, Privacy, Rear
Pool In Ground
Water Access N
View Garden/Lawn
Roof Type Architectural Shingle
Accessibility Other
Porch Patio(s)
Attached Garage 1
Total Parking Spaces 4
Garage Y
Building
Lot Description Cul-de-sac, Front Yard, Landscaping, Rear Yard, SideYard(s)
Story 1
Foundation Slab
Sewer Public Sewer
Water Public
Architectural Style Ranch/Rambler
Level or Stories 1
Additional Building Above Grade, Below Grade
Structure Type 9'+ Ceilings,Dry Wall,Other
New Construction N
Schools
Elementary Schools Whitehall
Middle Schools Samuel Ogle
High Schools Bowie
School District Prince George'S County Public Schools
Others
Senior Community No
Tax ID 17141590736
Ownership Fee Simple
SqFt Source Assessor
Security Features Main Entrance Lock,Smoke Detector,Electric Alarm,Security System
Special Listing Condition Standard
Read Less

Bought with Karriem Hopwood • Corner House Realty



