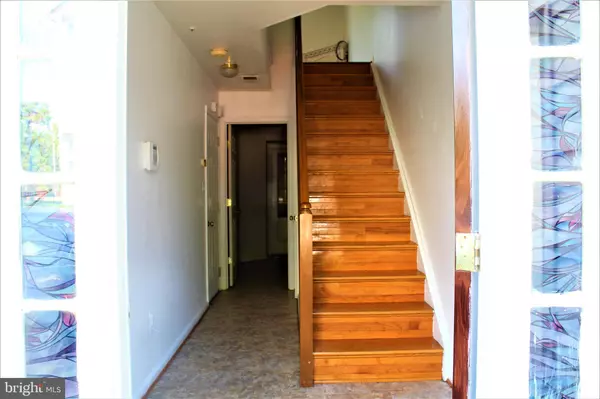For more information regarding the value of a property, please contact us for a free consultation.
13911 EDWALL DR Upper Marlboro, MD 20772
Want to know what your home might be worth? Contact us for a FREE valuation!

Our team is ready to help you sell your home for the highest possible price ASAP
Key Details
Sold Price $307,200
Property Type Townhouse
Sub Type Interior Row/Townhouse
Listing Status Sold
Purchase Type For Sale
Square Footage 1,270 sqft
Price per Sqft $241
Subdivision Saxony Square
MLS Listing ID MDPG2046140
Sold Date 08/18/22
Style Traditional
Bedrooms 2
Full Baths 2
Half Baths 1
HOA Fees $65/mo
HOA Y/N Y
Abv Grd Liv Area 1,270
Originating Board BRIGHT
Year Built 1997
Annual Tax Amount $4,011
Tax Year 2022
Lot Size 1,017 Sqft
Acres 0.02
Property Description
*Seller is offering a $3500 credit to buyer at settlement for a full priced offer. Three level, two bedroom two and a half bathroom townhome in the Villages of Marlborough. Entry level foyer, mud-room/laundry and garage/driveway features plenty of storage and space. Open hardwood floor plan includes a spacious eat in kitchen with granite counter tops and updated appliances, overlooking the dining and living room areas, perfect for entertaining. Both bedrooms upstairs feature great closet space and each have their own en-suite full bathrooms. Great starter home or roommate setup! This property is in a convenient location for commute/travel, close to 95, 301 and 202.
Location
State MD
County Prince Georges
Zoning RU
Rooms
Other Rooms Living Room, Dining Room, Primary Bedroom, Bedroom 2, Kitchen, Foyer, Laundry, Bedroom 6
Interior
Interior Features Kitchen - Table Space, Combination Dining/Living, Upgraded Countertops, Crown Moldings, Primary Bath(s), Wood Floors, Floor Plan - Traditional
Hot Water Electric
Heating Central
Cooling Central A/C
Flooring Hardwood
Equipment Dishwasher, Disposal, Exhaust Fan, Oven/Range - Electric, Refrigerator, Surface Unit, Water Heater, Washer, Dryer
Fireplace N
Appliance Dishwasher, Disposal, Exhaust Fan, Oven/Range - Electric, Refrigerator, Surface Unit, Water Heater, Washer, Dryer
Heat Source None
Laundry Has Laundry, Lower Floor
Exterior
Exterior Feature Deck(s)
Parking Features Basement Garage, Garage - Front Entry
Garage Spaces 2.0
Water Access N
Accessibility None
Porch Deck(s)
Attached Garage 1
Total Parking Spaces 2
Garage Y
Building
Story 3
Foundation Brick/Mortar
Sewer Public Sewer
Water Public
Architectural Style Traditional
Level or Stories 3
Additional Building Above Grade, Below Grade
New Construction N
Schools
School District Prince George'S County Public Schools
Others
HOA Fee Include Lawn Maintenance
Senior Community No
Tax ID 17032943603
Ownership Fee Simple
SqFt Source Assessor
Acceptable Financing FHA, Cash, Conventional
Listing Terms FHA, Cash, Conventional
Financing FHA,Cash,Conventional
Special Listing Condition Standard
Read Less

Bought with Tanavia J Greer • Long & Foster Real Estate, Inc.
GET MORE INFORMATION




