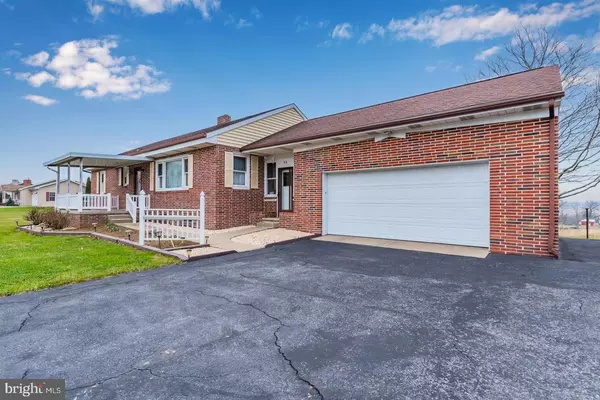For more information regarding the value of a property, please contact us for a free consultation.
30 CARLISLE RD Dillsburg, PA 17019
Want to know what your home might be worth? Contact us for a FREE valuation!

Our team is ready to help you sell your home for the highest possible price ASAP
Key Details
Sold Price $222,000
Property Type Single Family Home
Sub Type Detached
Listing Status Sold
Purchase Type For Sale
Square Footage 2,692 sqft
Price per Sqft $82
Subdivision None Available
MLS Listing ID PAYK151612
Sold Date 03/22/21
Style Ranch/Rambler
Bedrooms 3
Full Baths 2
HOA Y/N N
Abv Grd Liv Area 1,928
Originating Board BRIGHT
Year Built 1961
Annual Tax Amount $4,199
Tax Year 2021
Lot Size 0.870 Acres
Acres 0.87
Property Description
Beautiful country setting sets the stage for this sprawling rancher on just under an acre! Endless possibilities and room to grow here. This home offers hardwood flooring under carpets in living room and hallway. Nicely sized kitchen w/ plenty of counter space, a skylight and breakfast bar! A beautiful sunroom w/ new windows, overlooking mountain views. A fully finished basement w/ kitchenette, media room, bar, full bath, a cold cellar and plenty of storage! The 2-car garage has a walk-up attic that goes the distance of the entire home. There is a workshop/shed that is heated with a garage door and another shed for the smaller toys. This home is all brick and every detail has been thought of while being meticulously maintained.
Location
State PA
County York
Area Carroll Twp (15220)
Zoning RESIDENTIAL
Rooms
Other Rooms Living Room, Dining Room, Primary Bedroom, Sitting Room, Bedroom 2, Kitchen, Family Room, Bedroom 1, Sun/Florida Room, Media Room, Bathroom 1
Basement Daylight, Full, Fully Finished, Full
Main Level Bedrooms 3
Interior
Interior Features 2nd Kitchen, Attic, Bar, Carpet, Cedar Closet(s), Ceiling Fan(s), Entry Level Bedroom, Family Room Off Kitchen, Kitchen - Eat-In, Pantry, Skylight(s), Wood Floors
Hot Water Electric
Heating Hot Water
Cooling Central A/C, Ceiling Fan(s)
Flooring Carpet, Hardwood, Vinyl
Fireplaces Number 1
Fireplaces Type Brick, Gas/Propane, Mantel(s)
Equipment Dishwasher, Dryer, Extra Refrigerator/Freezer, Microwave, Oven/Range - Gas, Refrigerator, Washer, Water Heater
Furnishings No
Fireplace Y
Window Features Double Hung,Replacement
Appliance Dishwasher, Dryer, Extra Refrigerator/Freezer, Microwave, Oven/Range - Gas, Refrigerator, Washer, Water Heater
Heat Source Propane - Owned
Exterior
Exterior Feature Patio(s)
Parking Features Garage - Front Entry, Additional Storage Area, Garage Door Opener
Garage Spaces 6.0
Water Access N
View Mountain
Roof Type Asphalt,Fiberglass
Accessibility None
Porch Patio(s)
Attached Garage 2
Total Parking Spaces 6
Garage Y
Building
Lot Description Cleared, Level
Story 1
Foundation Block
Sewer On Site Septic
Water Well
Architectural Style Ranch/Rambler
Level or Stories 1
Additional Building Above Grade, Below Grade
New Construction N
Schools
School District Northern York County
Others
Senior Community No
Tax ID 20-000-NC-0099-C0-00000
Ownership Fee Simple
SqFt Source Assessor
Acceptable Financing Cash, Conventional, FHA, VA
Listing Terms Cash, Conventional, FHA, VA
Financing Cash,Conventional,FHA,VA
Special Listing Condition Standard
Read Less

Bought with Michelle Sneidman • RE/MAX 1st Advantage



