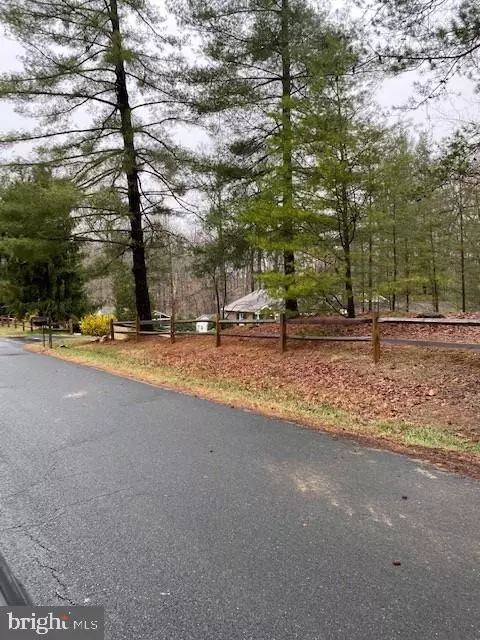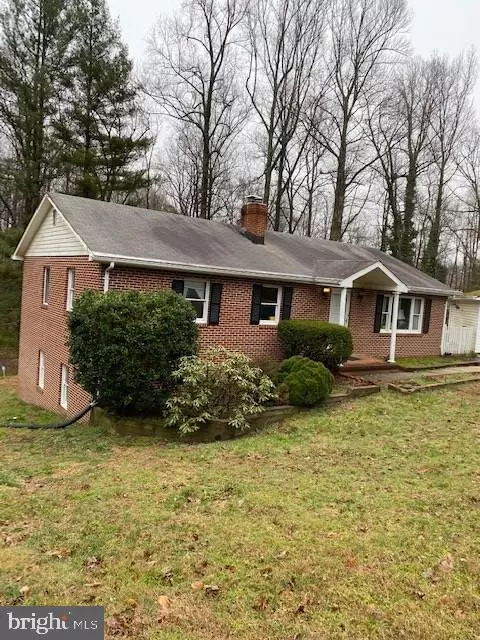For more information regarding the value of a property, please contact us for a free consultation.
111 SUNDERLAND DR Sunderland, MD 20689
Want to know what your home might be worth? Contact us for a FREE valuation!

Our team is ready to help you sell your home for the highest possible price ASAP
Key Details
Sold Price $345,000
Property Type Single Family Home
Sub Type Detached
Listing Status Sold
Purchase Type For Sale
Square Footage 2,672 sqft
Price per Sqft $129
Subdivision None Available
MLS Listing ID MDCA181568
Sold Date 05/10/21
Style Ranch/Rambler
Bedrooms 4
Full Baths 3
HOA Y/N N
Abv Grd Liv Area 1,372
Originating Board BRIGHT
Year Built 1975
Annual Tax Amount $3,546
Tax Year 2020
Lot Size 1.300 Acres
Acres 1.3
Property Description
This solid built home is perfect for someone looking to enjoy the lifestyles and benefits that Calvert County has to afford! Great place to call home, centrally located in north Calvert for easy commutes to WDC, Annapolis/Baltimore or all of southern Maryland. Seller is selling home AS-IS but home has been well cared for with original owners Pride Of Ownership! Move in ready and begin your own updates as you wish. Some updates include fencing, vinyl siding, buried oil tank and flue liners (SMO Oil Maintenance plan since 1975), Septic tank replacement, toilets and various faucets updates (Paul Hayden & Sons Plumbing), kitchen appliances, 3/4" hardwood flooring, breakfast bar island (by Beautiful Kitchens). Take a look at how easy it would be to live at Pleasant Valley in Sunderland Maryland.
Location
State MD
County Calvert
Zoning RR
Rooms
Other Rooms Living Room, Dining Room, Primary Bedroom, Bedroom 2, Bedroom 3, Bedroom 4, Kitchen, Recreation Room, Bathroom 3, Primary Bathroom, Full Bath, Screened Porch
Basement Daylight, Full, Improved, Rear Entrance, Partially Finished, Windows, Walkout Level, Shelving
Main Level Bedrooms 3
Interior
Hot Water Electric
Heating Forced Air
Cooling Central A/C
Flooring Carpet, Concrete, Hardwood, Laminated, Slate
Fireplaces Number 1
Fireplaces Type Brick, Equipment, Fireplace - Glass Doors, Free Standing, Mantel(s), Wood
Fireplace Y
Window Features Double Hung,Casement,Screens,Sliding,Storm,Wood Frame
Heat Source Oil
Laundry None, Hookup, Lower Floor
Exterior
Exterior Feature Deck(s), Patio(s), Porch(es), Screened
Parking Features Garage - Front Entry, Additional Storage Area, Garage Door Opener, Oversized
Garage Spaces 4.0
Fence Picket, Split Rail
Utilities Available Cable TV Available, Electric Available, Multiple Phone Lines, Phone Available, Under Ground, Sewer Available, Water Available
Water Access N
Roof Type Asphalt,Fiberglass
Accessibility 32\"+ wide Doors
Porch Deck(s), Patio(s), Porch(es), Screened
Total Parking Spaces 4
Garage Y
Building
Lot Description Backs to Trees, Cul-de-sac, Front Yard, No Thru Street, Open, Partly Wooded, Rear Yard, Rural
Story 2
Foundation Block, Brick/Mortar
Sewer Community Septic Tank, Private Septic Tank
Water Well
Architectural Style Ranch/Rambler
Level or Stories 2
Additional Building Above Grade, Below Grade
Structure Type Vaulted Ceilings
New Construction N
Schools
Elementary Schools Sunderland
Middle Schools Northern
High Schools Northern
School District Calvert County Public Schools
Others
Pets Allowed Y
Senior Community No
Tax ID 0503062953
Ownership Fee Simple
SqFt Source Assessor
Acceptable Financing Cash, Conventional, FHA, FHA 203(b), FHA 203(k), FHLMC, FNMA, Rural Development, VA, USDA
Horse Property N
Listing Terms Cash, Conventional, FHA, FHA 203(b), FHA 203(k), FHLMC, FNMA, Rural Development, VA, USDA
Financing Cash,Conventional,FHA,FHA 203(b),FHA 203(k),FHLMC,FNMA,Rural Development,VA,USDA
Special Listing Condition Standard
Pets Allowed Cats OK, Dogs OK
Read Less

Bought with Danielle Wilson • RE/MAX One
GET MORE INFORMATION




