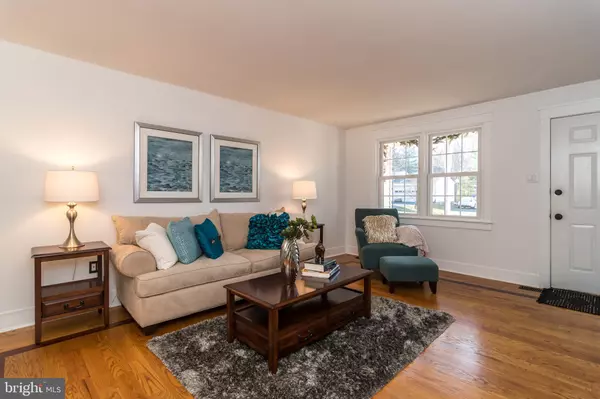For more information regarding the value of a property, please contact us for a free consultation.
183 N FRANKLIN ST Doylestown, PA 18901
Want to know what your home might be worth? Contact us for a FREE valuation!

Our team is ready to help you sell your home for the highest possible price ASAP
Key Details
Sold Price $420,000
Property Type Single Family Home
Sub Type Twin/Semi-Detached
Listing Status Sold
Purchase Type For Sale
Square Footage 1,672 sqft
Price per Sqft $251
Subdivision None Available
MLS Listing ID PABU485998
Sold Date 02/13/20
Style Colonial
Bedrooms 3
Full Baths 2
Half Baths 1
HOA Y/N N
Abv Grd Liv Area 1,672
Originating Board BRIGHT
Year Built 1986
Annual Tax Amount $4,715
Tax Year 2019
Lot Size 3,916 Sqft
Acres 0.09
Lot Dimensions 44.00 x 89.00
Property Description
Terrific opportunity to own a home in Doylestown Boro, filled with cultural attractions, shopping, recreation and excellent schools. It's a quick walk to town from this premier location while still retaining the privacy and ease of parking that is sought after by so many! This beautifully maintained and updated twin features living spaces on three floors, including the updated finished basement. The sunfilled living room with wood flooring features classic molding and is freshly painted. Cooks will love this renovated gourmet kitchen with stainless appliances including a Viking Stove and island seating, perfect for meals and entertaining space. The dining room adjoins the kitchen with room for a full size table while allowing a perfect flow from kitchen to large, recently renovated deck with distinctive railings. Meticulous landscaping and hardscaped side yard and full backyard will provide space for outdoor entertaining, playing and relaxing. The spacious second floor features updated wood flooring, a soothing master bedroom, updated bath and walk in closet with custom closet appointments. The second and third bedrooms are spacious and bright. The finished lower level offers additional living space and play area along with unfinished storage space. An attached one car garage and driveway parking, as well as off street parking will make life easier! Nothing to do but move in here and enjoy all the benefits and joy of Doylestown Boro living. Hurry to make your appointment. This is truly home sweet home!
Location
State PA
County Bucks
Area Doylestown Boro (10108)
Zoning CR
Rooms
Other Rooms Living Room, Dining Room, Primary Bedroom, Bedroom 2, Bedroom 3, Kitchen, Family Room
Basement Full, Partially Finished, Sump Pump
Interior
Interior Features Attic/House Fan, Carpet, Kitchen - Island, Primary Bath(s), Walk-in Closet(s), Wood Floors, Ceiling Fan(s), Pantry, Recessed Lighting, Upgraded Countertops, Wainscotting
Hot Water Electric
Heating Heat Pump - Electric BackUp, Forced Air
Cooling Central A/C
Flooring Hardwood, Ceramic Tile, Carpet
Equipment Built-In Range, Dishwasher, Disposal, Refrigerator, Water Heater, Built-In Microwave
Fireplace N
Appliance Built-In Range, Dishwasher, Disposal, Refrigerator, Water Heater, Built-In Microwave
Heat Source Electric
Laundry Upper Floor
Exterior
Exterior Feature Porch(es), Deck(s)
Parking Features Garage - Front Entry, Inside Access, Garage Door Opener
Garage Spaces 2.0
Fence Partially, Privacy, Rear
Utilities Available Cable TV
Water Access N
Roof Type Asphalt
Accessibility None
Porch Porch(es), Deck(s)
Attached Garage 1
Total Parking Spaces 2
Garage Y
Building
Lot Description Front Yard, Level, Rear Yard
Story 2
Sewer Public Sewer
Water Public
Architectural Style Colonial
Level or Stories 2
Additional Building Above Grade, Below Grade
New Construction N
Schools
Elementary Schools Doyle
Middle Schools Lenape
High Schools Central Bucks High School West
School District Central Bucks
Others
Senior Community No
Tax ID 08-004-121-005
Ownership Fee Simple
SqFt Source Assessor
Acceptable Financing Cash, Conventional, FHA, USDA, VA
Listing Terms Cash, Conventional, FHA, USDA, VA
Financing Cash,Conventional,FHA,USDA,VA
Special Listing Condition Standard
Read Less

Bought with Mark A Cohen • Long & Foster Real Estate, Inc.
GET MORE INFORMATION




