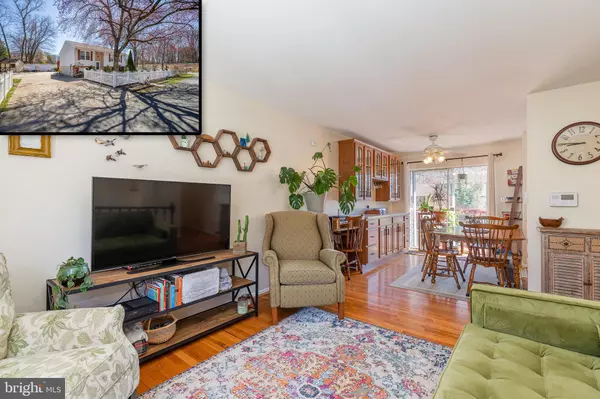For more information regarding the value of a property, please contact us for a free consultation.
7817 REDWOOD TREE RD Severn, MD 21144
Want to know what your home might be worth? Contact us for a FREE valuation!

Our team is ready to help you sell your home for the highest possible price ASAP
Key Details
Sold Price $400,000
Property Type Single Family Home
Sub Type Detached
Listing Status Sold
Purchase Type For Sale
Square Footage 1,686 sqft
Price per Sqft $237
Subdivision Elmhurst
MLS Listing ID MDAA463744
Sold Date 05/28/21
Style Split Foyer
Bedrooms 4
Full Baths 1
Half Baths 1
HOA Y/N N
Abv Grd Liv Area 976
Originating Board BRIGHT
Year Built 1986
Annual Tax Amount $3,304
Tax Year 2020
Lot Size 10,150 Sqft
Acres 0.23
Property Description
Welcome home to this gorgeous property on a corner lot with outstanding landscaping! Not only does this home show pride of ownership but the corner lot and yard are a social distancing dream! Easy two car parking in your front driveway. This home abounds with natural light for all of the plant aficionados out there. Open floor plan with a lovely kitchen featuring Corian counters, extra custom cabinetry and counters in the dining area making it the perfect entertaining space. ! Hardwood floors throughout the main level with carpet in the bedrooms. Your huge lower level family room features tile floor, a 4th bedroom and full bath as well as a walk out. The sellers have recently replaced the carpets, redone the upstairs bath, added ceiling fans, new shutters and the home has a relatively new heat pump as well as a 50 year roof was put on in 2015. The tax record is incorrect and the square footage is almost double. This house is absolutely stellar and simply awaiting the new owner!
Location
State MD
County Anne Arundel
Zoning R2
Rooms
Basement Daylight, Full, Connecting Stairway, Fully Finished, Heated, Walkout Level, Windows
Interior
Interior Features Built-Ins, Ceiling Fan(s), Combination Dining/Living, Tub Shower
Hot Water Electric
Heating Heat Pump(s)
Cooling Central A/C
Equipment Dishwasher, Dryer - Electric, Exhaust Fan, Oven/Range - Electric, Refrigerator, Washer, Water Heater
Fireplace N
Appliance Dishwasher, Dryer - Electric, Exhaust Fan, Oven/Range - Electric, Refrigerator, Washer, Water Heater
Heat Source Electric
Laundry Lower Floor
Exterior
Garage Spaces 2.0
Fence Fully
Water Access N
Accessibility None
Total Parking Spaces 2
Garage N
Building
Story 2
Sewer Community Septic Tank, Private Septic Tank
Water Well
Architectural Style Split Foyer
Level or Stories 2
Additional Building Above Grade, Below Grade
New Construction N
Schools
School District Anne Arundel County Public Schools
Others
Senior Community No
Tax ID 020425090018902
Ownership Fee Simple
SqFt Source Assessor
Horse Property N
Special Listing Condition Standard
Read Less

Bought with Silvia Y Reyes • Grenmor Realty, LLC.



