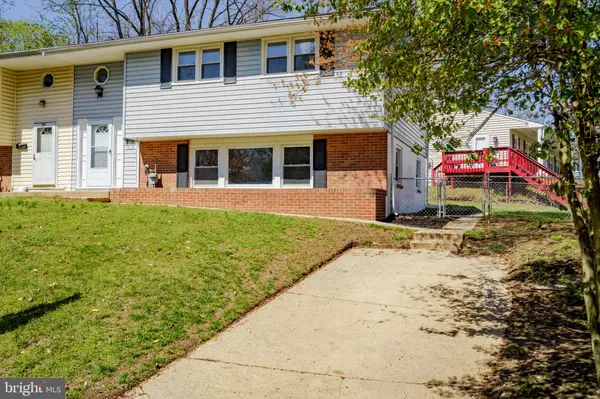For more information regarding the value of a property, please contact us for a free consultation.
1319 BURLINGTON DR Odenton, MD 21113
Want to know what your home might be worth? Contact us for a FREE valuation!

Our team is ready to help you sell your home for the highest possible price ASAP
Key Details
Sold Price $275,000
Property Type Single Family Home
Sub Type Twin/Semi-Detached
Listing Status Sold
Purchase Type For Sale
Square Footage 1,316 sqft
Price per Sqft $208
Subdivision Chapelgate
MLS Listing ID MDAA429546
Sold Date 05/15/20
Style Split Foyer
Bedrooms 4
Full Baths 1
Half Baths 2
HOA Y/N N
Abv Grd Liv Area 816
Originating Board BRIGHT
Year Built 1970
Annual Tax Amount $2,501
Tax Year 2020
Lot Size 5,000 Sqft
Acres 0.11
Property Description
Fall in love with this stunning fully rehabbed 4 Bedroom 1 Full /2 Half Baths Colonial Duplex home right in the heart of Odenton! Fully Renovated/Updates throughout makes this an absolute must have. Spacious Master Bedroom, w/ a stunning half bath en-suite. Beautifully done kitchen, w/ new counter-tops, cabinets, new appliances and new flooring. New flooring throughout house. Fenced in backyard perfect for entertaining and much more. Turnkey and Ready to Move in!!!! This is it. Don't miss this one!!! Happy to provide Facetime showings of listing. ***Due to COVID-19 we ask all buyers & agents to practice social distancing and caution when showing home, wear gloves and wash hands before/upon exiting. If you are sick or not feeling well, please request a facetime showing with your agent or listing agent. *** Thank you for you corporation.
Location
State MD
County Anne Arundel
Zoning R5
Rooms
Other Rooms Family Room, Foyer
Basement Fully Finished, Connecting Stairway, Combination
Interior
Interior Features Carpet, Dining Area, Kitchen - Efficiency, Family Room Off Kitchen
Heating Forced Air
Cooling Central A/C
Equipment Built-In Microwave, Dishwasher, Oven/Range - Gas, Refrigerator, Washer, Dryer, Disposal
Appliance Built-In Microwave, Dishwasher, Oven/Range - Gas, Refrigerator, Washer, Dryer, Disposal
Heat Source Natural Gas
Exterior
Water Access N
Accessibility Level Entry - Main
Garage N
Building
Story 3+
Sewer Public Sewer
Water Public
Architectural Style Split Foyer
Level or Stories 3+
Additional Building Above Grade, Below Grade
Structure Type Dry Wall
New Construction N
Schools
School District Anne Arundel County Public Schools
Others
Senior Community No
Tax ID 020446504114601
Ownership Fee Simple
SqFt Source Estimated
Acceptable Financing Cash, Conventional, VA
Listing Terms Cash, Conventional, VA
Financing Cash,Conventional,VA
Special Listing Condition Standard
Read Less

Bought with Kevin P Carroll • Douglas Realty LLC



