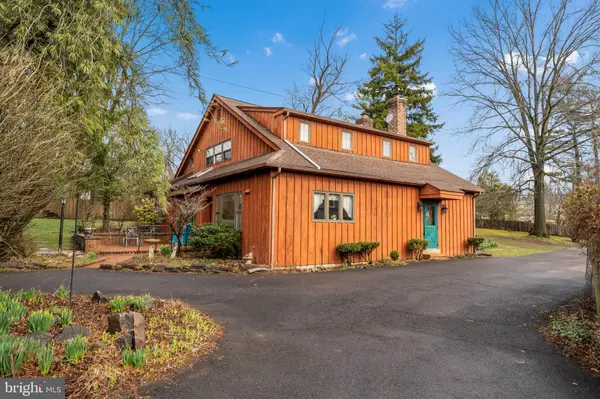For more information regarding the value of a property, please contact us for a free consultation.
514 S SUMNEYTOWN PIKE North Wales, PA 19454
Want to know what your home might be worth? Contact us for a FREE valuation!

Our team is ready to help you sell your home for the highest possible price ASAP
Key Details
Sold Price $481,212
Property Type Single Family Home
Sub Type Detached
Listing Status Sold
Purchase Type For Sale
Square Footage 2,772 sqft
Price per Sqft $173
Subdivision None Available
MLS Listing ID PAMC686528
Sold Date 06/02/21
Style Cape Cod,Converted Barn
Bedrooms 3
Full Baths 2
Half Baths 1
HOA Y/N N
Abv Grd Liv Area 2,772
Originating Board BRIGHT
Year Built 1981
Annual Tax Amount $6,024
Tax Year 2020
Lot Size 0.924 Acres
Acres 0.92
Lot Dimensions 80.00 x 0.00
Property Description
This Stunning 18th century converted barn dates back to 1700 and is located in the prestigious Upper Gwynedd Township. Close to one acre in size, this secluded lot boasts ample lawn and gardens. Plenty of room for a pool. The brick patio with retractable awning is surrounded by trees, a perfect spot to sit and enjoy both the sunrise and sunset. Exposed Fieldstone and brick details show throughout the home with many custom built-ins. Entering through the side door you will walk through a large pantry that leads to the kitchen with its abundance of cabinetry and light as well as a center island which is great for entertaining. The dining room, just off of the kitchen with exposed original timber-beam ceilings is the perfect space to enjoy dinner with the family. Large glass doors beyond the dining room lead to the brick patio, offering an uninterrupted transition from indoor to outdoor entertaining. Wainscoting in the dining room and kitchen add to the farmhouse charm. The living room is bright and comfortable with its gorgeous ceilings, deep window sills, and built-ins. The cozy family room has original wood walls from its barn days as well as a full brick wall with a wood-burning fireplace which makes this room a perfect place to relax and unwind. On the second floor, you will find the primary bedroom complete with a walk-in closet and full bath. The second and third bedrooms, both with their own character, are great sizes for any family's use. The second floor is also complete with a full bath as well as a bonus room which is currently being used as a 4th bedroom. The detached 2 car garage could be converted into a workspace, home office, etc. The home is rich in history and once served as a dance studio and an antique shop. Great location and close to major roads. This home is a must-see. Very well maintained, quality workmanship, and a lot of character.
Location
State PA
County Montgomery
Area Upper Gwynedd Twp (10656)
Zoning R2
Rooms
Other Rooms Living Room, Dining Room, Primary Bedroom, Bedroom 2, Bedroom 3, Kitchen, Family Room, Laundry, Bonus Room
Interior
Interior Features Ceiling Fan(s), Kitchen - Eat-In, Kitchen - Island, Pantry, Wainscotting, Walk-in Closet(s)
Hot Water Electric
Heating Baseboard - Hot Water
Cooling Ceiling Fan(s), Window Unit(s)
Flooring Hardwood, Fully Carpeted, Laminated
Fireplaces Number 1
Fireplaces Type Brick
Fireplace Y
Heat Source Natural Gas
Laundry Main Floor
Exterior
Parking Features Garage - Rear Entry
Garage Spaces 6.0
Water Access N
Roof Type Shingle
Accessibility None
Total Parking Spaces 6
Garage Y
Building
Story 1.5
Sewer Public Sewer
Water Public
Architectural Style Cape Cod, Converted Barn
Level or Stories 1.5
Additional Building Above Grade, Below Grade
New Construction N
Schools
School District North Penn
Others
Senior Community No
Tax ID 56-00-08396-008
Ownership Fee Simple
SqFt Source Assessor
Acceptable Financing Cash, FHA, VA, Conventional
Listing Terms Cash, FHA, VA, Conventional
Financing Cash,FHA,VA,Conventional
Special Listing Condition Standard
Read Less

Bought with Tabitha Star Heit • BHHS Fox & Roach - Spring House



