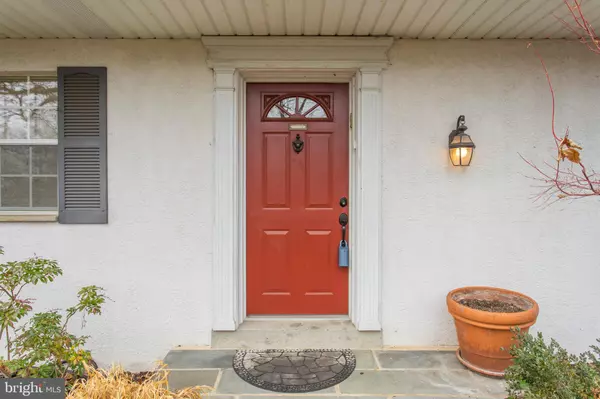For more information regarding the value of a property, please contact us for a free consultation.
3007 OAKWOOD DR Plymouth Meeting, PA 19462
Want to know what your home might be worth? Contact us for a FREE valuation!

Our team is ready to help you sell your home for the highest possible price ASAP
Key Details
Sold Price $440,000
Property Type Single Family Home
Sub Type Detached
Listing Status Sold
Purchase Type For Sale
Square Footage 2,160 sqft
Price per Sqft $203
Subdivision None Available
MLS Listing ID PAMC635376
Sold Date 03/12/20
Style Colonial
Bedrooms 4
Full Baths 2
Half Baths 1
HOA Y/N N
Abv Grd Liv Area 2,160
Originating Board BRIGHT
Year Built 1968
Annual Tax Amount $5,159
Tax Year 2020
Lot Size 0.647 Acres
Acres 0.65
Lot Dimensions 97.00 x 0.00
Property Description
Welcome home! This lovingly maintained and updated center hall colonial is situated on a secluded cul-de-sac, yet within easy reach of major highways, shopping, dining, public transportation, and the highly-ranked Colonial School District. Nestled on nearly two-thirds of an acre of mature landscaping and towering oaks, this home boasts gleaming hardwood floors, a ceramic tiled eat-in kitchen, and a stunning two-sided brick fireplace that lends warmth and ambiance to the living spaces.The front entrance opens into the center hall, leading back to the kitchen. A sunroom addition, currently furnished as a breakfast nook, affords panoramic views of the backyard, featuring a brick patio and hot tub. The library, to the left of the entrance, was originally the formal dining room and can easily be furnished for this purpose. The living room and family room, to the right of the main entrance, have been renovated and combined to create a great room that lends itself to relaxing evenings at home as well as entertaining a crowd. The recessed lighting, sound system and flat-screen television lend themselves to either option, and the central vacuum system makes cleanup a breeze. Newer custom cabinetry in the great room and library provide additional storage and also conceal the television when not in use.The main floor is completed by a laundry room and powder room, as well as easy access to the attached two-car garage.The hardwood stairway and upstairs hall lead to four fully carpeted bedrooms. The spacious master bedroom boasts a large walk-in closet and an updated bath. The additional bedrooms, each with plenty of closet space and lovely views of the surrounding property, share a full bath in the upstairs hall.The spacious finished basement lends itself to numerous possibilities for entertainment and recreation.Plenty of space has also been set aside for a workroom/storage area and several additional storage closets.Well cared for and tastefully updated, this beautiful home is ready for you to move in and make it your own.
Location
State PA
County Montgomery
Area Plymouth Twp (10649)
Zoning AR
Direction East
Rooms
Other Rooms Living Room, Dining Room, Kitchen, Game Room, Family Room, Breakfast Room, Laundry, Recreation Room, Storage Room, Workshop
Basement Full, Partially Finished, Shelving, Heated, Workshop
Interior
Interior Features Breakfast Area, Built-Ins, Carpet, Central Vacuum, Dining Area, Family Room Off Kitchen, Floor Plan - Open, Kitchen - Eat-In, Primary Bath(s), Recessed Lighting, Skylight(s), Stall Shower, Tub Shower, Walk-in Closet(s), Window Treatments
Hot Water Electric
Heating Baseboard - Electric
Cooling Central A/C
Fireplaces Number 1
Fireplaces Type Brick, Double Sided, Gas/Propane
Equipment Built-In Microwave, Built-In Range, Central Vacuum, Dishwasher, Disposal, Dryer - Electric, Exhaust Fan, Microwave, Oven - Self Cleaning, Oven - Single, Refrigerator, Washer, Water Heater
Furnishings No
Fireplace Y
Window Features Atrium,Double Pane,Screens,Skylights
Appliance Built-In Microwave, Built-In Range, Central Vacuum, Dishwasher, Disposal, Dryer - Electric, Exhaust Fan, Microwave, Oven - Self Cleaning, Oven - Single, Refrigerator, Washer, Water Heater
Heat Source Electric
Laundry Main Floor
Exterior
Exterior Feature Brick, Patio(s)
Parking Features Garage - Front Entry, Garage Door Opener, Inside Access
Garage Spaces 8.0
Utilities Available Cable TV, Electric Available, Phone Connected, Propane
Water Access N
View Trees/Woods
Roof Type Shingle
Street Surface Black Top
Accessibility None
Porch Brick, Patio(s)
Road Frontage Boro/Township
Attached Garage 2
Total Parking Spaces 8
Garage Y
Building
Lot Description Cul-de-sac, No Thru Street, Partly Wooded, Private, Rear Yard, Secluded, SideYard(s), Sloping, Trees/Wooded, Vegetation Planting, Front Yard, Not In Development
Story 2
Foundation Block
Sewer Public Sewer
Water Public
Architectural Style Colonial
Level or Stories 2
Additional Building Above Grade, Below Grade
New Construction N
Schools
Middle Schools Colonial
High Schools Plymouth Whitemarsh
School District Colonial
Others
Pets Allowed Y
Senior Community No
Tax ID 49-00-08332-007
Ownership Fee Simple
SqFt Source Assessor
Security Features Carbon Monoxide Detector(s),Motion Detectors,Security System,Smoke Detector
Acceptable Financing Cash, Conventional, FHA, VA
Horse Property N
Listing Terms Cash, Conventional, FHA, VA
Financing Cash,Conventional,FHA,VA
Special Listing Condition Standard
Pets Allowed No Pet Restrictions
Read Less

Bought with Dennis McGuinn • Realty Broker Direct
GET MORE INFORMATION




