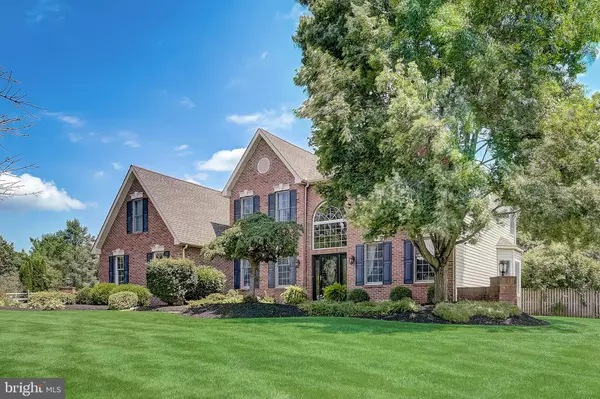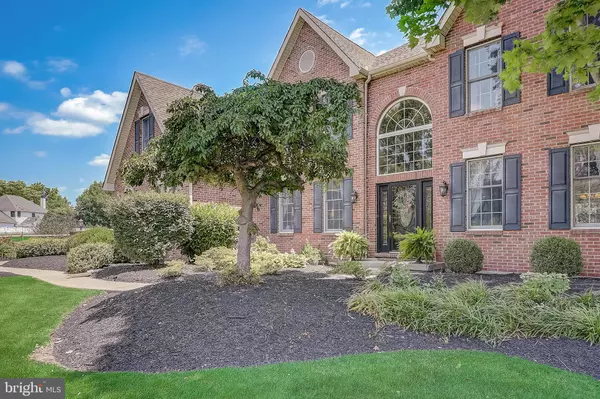For more information regarding the value of a property, please contact us for a free consultation.
105 MADISON WAY Lansdale, PA 19446
Want to know what your home might be worth? Contact us for a FREE valuation!

Our team is ready to help you sell your home for the highest possible price ASAP
Key Details
Sold Price $850,000
Property Type Single Family Home
Sub Type Detached
Listing Status Sold
Purchase Type For Sale
Square Footage 3,436 sqft
Price per Sqft $247
Subdivision Madison Ridge
MLS Listing ID PAMC2045842
Sold Date 08/22/22
Style Colonial
Bedrooms 4
Full Baths 2
Half Baths 1
HOA Y/N N
Abv Grd Liv Area 3,436
Originating Board BRIGHT
Year Built 1996
Annual Tax Amount $10,558
Tax Year 2021
Lot Size 0.730 Acres
Acres 0.73
Lot Dimensions 124.00 x 0.00
Property Description
It is not often that a home comes up for sale on this highly sought-after road. Set well back from the street, this brick-fronted home has amazing curb appeal. The current owners have upgraded and maintained the home with great care. You enter into a 2-story foyer and immediately to your left is a room that is currently used as a home office, but it could easily be used as a main floor bedroom. The kitchen is spacious and recently renovated with gleaming white cabinets and stainless steel appliances. The kitchen flows into a breakfast nook and entertainment room. Its a wonderfully large space where everyone can be together, whether they are cooking or just watching TV. Be prepared to fall in love with the backyard oasis complete with an inground pool, deck, and the large, level fenced lot. To complete the ground floor you have a formal dining room which is open to the front living room that has been converted to an entertainment room, a powder room, a laundry room, and a 3-car garage. Downstairs is a fully finished basement. Its a great place for a home gym or game room plus lots of storage. On the second level, there are 4 bedrooms and 2 fully upgraded and renovated bathrooms. The oversized primary suite has a separate seating area, two giant closets, and a gorgeous bathroom with a large tub and separate shower. The three other bedrooms are all generously sized and share the hall bath. This is a gem of a house! A new HVAC unit and water heater (installed 2021), all new carpeting upstairs (2 months old), and the roof was redone in 2014.
Location
State PA
County Montgomery
Area Towamencin Twp (10653)
Zoning RESIDENTIAL
Rooms
Other Rooms Living Room, Dining Room, Primary Bedroom, Bedroom 2, Bedroom 3, Bedroom 4, Kitchen, Family Room, Foyer, Breakfast Room, Laundry, Recreation Room, Primary Bathroom, Full Bath, Half Bath
Basement Full, Fully Finished
Interior
Interior Features Kitchen - Eat-In, Pantry, Kitchen - Island
Hot Water Natural Gas
Heating Forced Air
Cooling Central A/C
Fireplaces Number 1
Fireplaces Type Wood
Equipment Built-In Microwave, Built-In Range, Dishwasher, Disposal, Energy Efficient Appliances, Oven - Single, Refrigerator, Stainless Steel Appliances
Fireplace Y
Appliance Built-In Microwave, Built-In Range, Dishwasher, Disposal, Energy Efficient Appliances, Oven - Single, Refrigerator, Stainless Steel Appliances
Heat Source Natural Gas
Laundry Main Floor
Exterior
Parking Features Inside Access, Garage - Side Entry
Garage Spaces 6.0
Pool In Ground
Water Access N
Roof Type Shingle
Accessibility None
Attached Garage 3
Total Parking Spaces 6
Garage Y
Building
Story 2
Foundation Slab
Sewer Public Sewer
Water Public
Architectural Style Colonial
Level or Stories 2
Additional Building Above Grade, Below Grade
New Construction N
Schools
Elementary Schools Walton Farm
Middle Schools Pennfield
High Schools North Penn
School District North Penn
Others
Senior Community No
Tax ID 53-00-08628-094
Ownership Fee Simple
SqFt Source Assessor
Special Listing Condition Standard
Read Less

Bought with Sarah Gabriel • Keller Williams Real Estate-Horsham



