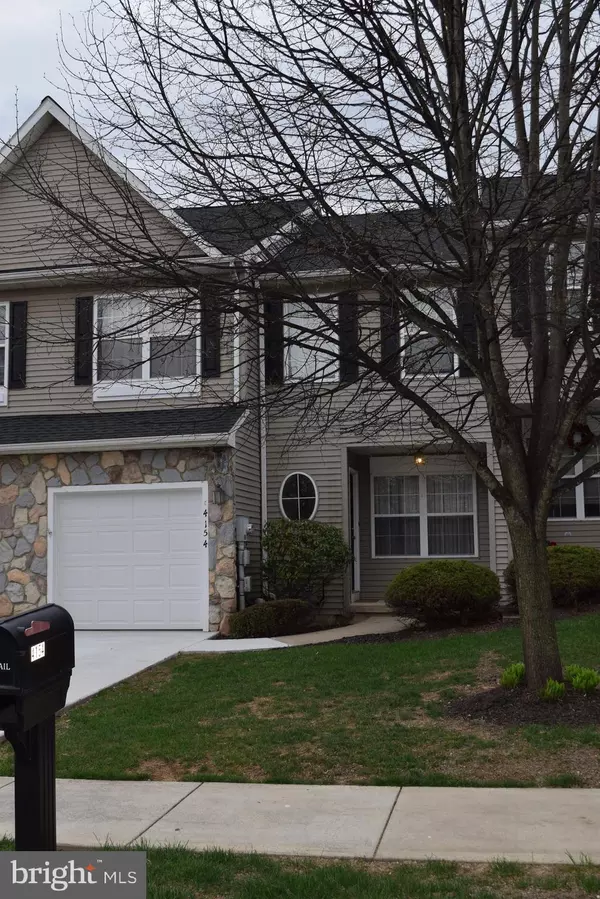For more information regarding the value of a property, please contact us for a free consultation.
4154 HUCKLEBERRY DR Center Valley, PA 18034
Want to know what your home might be worth? Contact us for a FREE valuation!

Our team is ready to help you sell your home for the highest possible price ASAP
Key Details
Sold Price $261,800
Property Type Townhouse
Sub Type Interior Row/Townhouse
Listing Status Sold
Purchase Type For Sale
Square Footage 2,648 sqft
Price per Sqft $98
Subdivision Countryside@U.Saucon
MLS Listing ID PALH116380
Sold Date 06/21/21
Style Colonial
Bedrooms 3
Full Baths 2
Half Baths 1
HOA Fees $175/mo
HOA Y/N Y
Abv Grd Liv Area 1,983
Originating Board BRIGHT
Year Built 1999
Annual Tax Amount $4,239
Tax Year 2021
Lot Size 3,755 Sqft
Acres 0.09
Property Description
This move-in ready, updated 3-bedroom townhome in Center Valley is ready for its new owner. This property is located in Countryside subdivision and is close to all the main highways, Promenade Shoppes, local eateries, and is considered one of the most sought-after areas to live in the Lehigh and surrounding counties. Sign up for your private showing to be held by appointment only on the following dates: Sunday, April 18th from 1-3PM and Tuesday, April 27th from 4-6PM. We will be adhering to all COVID 19 Guidelines to include mask wearing, social distancing and the signing of COVID 19 forms. This home is subject to confirmation. Registration day of auction will begin at 5:00 PM. Broker participation is welcome! Settlement on or before June 21, 2021.
Location
State PA
County Lehigh
Area Upper Saucon Twp (12322)
Zoning R-3
Rooms
Other Rooms Living Room, Primary Bedroom, Bedroom 2, Bedroom 3, Kitchen, Family Room, Basement, Primary Bathroom, Full Bath, Half Bath
Basement Fully Finished
Main Level Bedrooms 3
Interior
Hot Water Natural Gas
Heating Forced Air
Cooling Central A/C, Ceiling Fan(s)
Flooring Tile/Brick, Carpet, Laminated, Hardwood
Fireplaces Number 1
Fireplaces Type Gas/Propane
Fireplace Y
Heat Source Natural Gas
Exterior
Parking Features Garage - Front Entry, Garage Door Opener, Inside Access
Garage Spaces 2.0
Utilities Available Electric Available, Natural Gas Available, Phone Available, Cable TV Available, Sewer Available, Water Available
Water Access N
Roof Type Asphalt
Accessibility 2+ Access Exits
Attached Garage 1
Total Parking Spaces 2
Garage Y
Building
Story 3
Sewer Public Sewer
Water Public
Architectural Style Colonial
Level or Stories 3
Additional Building Above Grade, Below Grade
Structure Type 9'+ Ceilings
New Construction N
Schools
Elementary Schools Hopewell Es
Middle Schools Southern Lehigh
High Schools Southern Lehigh Senior
School District Southern Lehigh
Others
HOA Fee Include Ext Bldg Maint,Trash,Snow Removal
Senior Community No
Tax ID 641458893812-00001
Ownership Fee Simple
SqFt Source Estimated
Acceptable Financing Conventional, Cash
Listing Terms Conventional, Cash
Financing Conventional,Cash
Special Listing Condition Auction
Read Less

Bought with Heidi A Kulp-Heckler • Redfin Corporation
GET MORE INFORMATION




