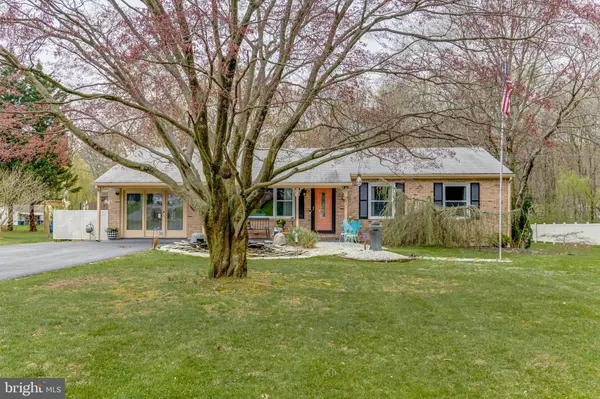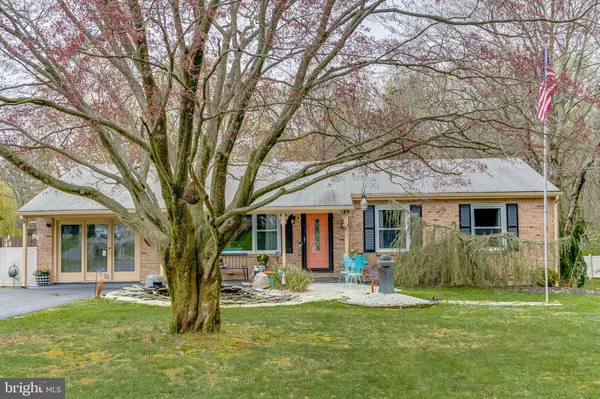For more information regarding the value of a property, please contact us for a free consultation.
43 TELESTAR WAY Havre De Grace, MD 21078
Want to know what your home might be worth? Contact us for a FREE valuation!

Our team is ready to help you sell your home for the highest possible price ASAP
Key Details
Sold Price $317,500
Property Type Single Family Home
Sub Type Detached
Listing Status Sold
Purchase Type For Sale
Square Footage 1,958 sqft
Price per Sqft $162
Subdivision Glenn Heights
MLS Listing ID MDHR258146
Sold Date 05/28/21
Style Ranch/Rambler
Bedrooms 3
Full Baths 2
HOA Y/N N
Abv Grd Liv Area 1,458
Originating Board BRIGHT
Year Built 1968
Annual Tax Amount $2,514
Tax Year 2020
Lot Size 0.730 Acres
Acres 0.73
Property Description
**2 offers have been received. Please submit highest and best offers by 9pm tonight (Friday, 4/16). Seller will make a decision by NOON tomorrow (Saturday, 4/17).** Simply stunning porch front brick rancher on large lot featuring your own backyard oasis in Glenn Heights! Enter into living bright with natural light from large front-facing picture window and onto gleaming hardwood floors that stretch through out the open floor plan. Pass through into beautifully updated kitchen featuring island, white cabinets, granite counters, tile backsplash, stainless steel appliances, and ceiling fan overhead. A perfectly placed window over the sink looks out to the expansize rear yard. Dining area off of kitchen is great for gathering featuring chandelier over table space and sliding glass door to screened in porch. Garage converted to family room provides extra space for stretching out and includes a ceiling fan and walk out exit to driveway. Hardwood floors stretch into the main level bedrooms with a primary bedroom features a ceiling fan, nice closet, and primary bath with shower. 2nd bedroom includes 2 large windows, and large closet. 3rd bedroom used as dressing room/walk in closet - can be converted back to a bedroom at buyer's request . Full hall bath is renovated to perfection with dark vanity tub/shower combo with glass sliding door, and tile surround. The large basement is fully finished and an entertainer's dream! Partial windows provide natural light in this flexible space with multiple rooms, storage, and maintenance/laundry space. The large rear screened in porch walks out to deck featuring a pool and hot tub providing your own summer paradise right in your backyard! Partial privacy fence and mature trees exist on the large lot that including multiple sheds for all of your outdoor storage needs. This beauty checks every box! Schedule your private tour today!!
Location
State MD
County Harford
Zoning R1
Rooms
Basement Connecting Stairway, Fully Finished, Interior Access
Main Level Bedrooms 3
Interior
Interior Features Wood Floors, Upgraded Countertops, Ceiling Fan(s), Carpet, Stall Shower, Tub Shower, Walk-in Closet(s), Primary Bath(s), Attic, Window Treatments, Floor Plan - Open
Hot Water Electric
Heating Forced Air
Cooling Central A/C, Ceiling Fan(s)
Equipment Dishwasher, Exhaust Fan, Refrigerator, Icemaker, Stainless Steel Appliances, Microwave
Window Features Screens
Appliance Dishwasher, Exhaust Fan, Refrigerator, Icemaker, Stainless Steel Appliances, Microwave
Heat Source Oil
Exterior
Exterior Feature Deck(s), Screened
Water Access N
Accessibility None
Porch Deck(s), Screened
Garage N
Building
Story 1
Sewer Septic Exists
Water Well
Architectural Style Ranch/Rambler
Level or Stories 1
Additional Building Above Grade, Below Grade
New Construction N
Schools
School District Harford County Public Schools
Others
Senior Community No
Tax ID 1306008208
Ownership Fee Simple
SqFt Source Estimated
Special Listing Condition Standard
Read Less

Bought with Adam Michael Thatcher • Compass
GET MORE INFORMATION




