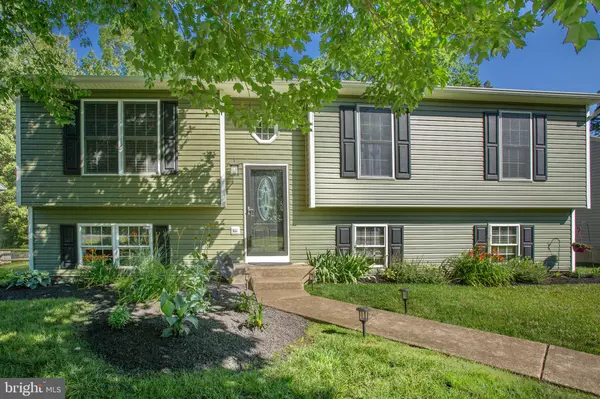For more information regarding the value of a property, please contact us for a free consultation.
35493 WILDERNESS SHORES WAY Locust Grove, VA 22508
Want to know what your home might be worth? Contact us for a FREE valuation!

Our team is ready to help you sell your home for the highest possible price ASAP
Key Details
Sold Price $286,650
Property Type Single Family Home
Sub Type Detached
Listing Status Sold
Purchase Type For Sale
Square Footage 2,188 sqft
Price per Sqft $131
Subdivision Wilderness Shores
MLS Listing ID VAOR137310
Sold Date 11/18/20
Style Split Foyer
Bedrooms 3
Full Baths 3
HOA Fees $21/qua
HOA Y/N Y
Abv Grd Liv Area 1,094
Originating Board BRIGHT
Year Built 1995
Annual Tax Amount $1,481
Tax Year 2019
Property Description
MOTIVATED SELLERS. BRING US AN OFFER Upon pulling in the driveway, you will be taken away by the detail and care that has gone into the landscaping of this home. It has obviously been well loved. Then when you enter the back yard and see the amazing double deck, you are gonna want to call this your home. Wait, you haven't seen the home yet. This totally remodeled home has been so well maintained. You will notice the custom kitchen with hardwood floors, granite countertops, stainless sink,recessed lighting and all newer stainless steel appliances. Newer hardwood floors throughout the main level and carpet in lower level. Both the hall bath and Master bath were recently totally remodeled including vanities, tile floor.showers and fixtures/ New roof installed in 2017 with transferable warranty. All new siding in 2017 All new gutters and downspouts in 2018 New water heater and expansion tank in 2020 New paint upper level in 2020 This is truly a turn key home. As you can tell a lot of thought and detail has gone into making this house one that we are sure you are going to want to call your new home.
Location
State VA
County Orange
Zoning R2
Rooms
Basement Fully Finished, Outside Entrance
Main Level Bedrooms 2
Interior
Interior Features Bar, Breakfast Area, Built-Ins, Carpet, Ceiling Fan(s), Combination Kitchen/Dining, Family Room Off Kitchen, Kitchen - Island, Floor Plan - Traditional, Wood Floors
Hot Water Electric
Heating Heat Pump(s)
Cooling Central A/C, Heat Pump(s)
Flooring Hardwood, Carpet
Fireplaces Number 1
Fireplaces Type Gas/Propane, Screen
Equipment Built-In Microwave, Dishwasher, Refrigerator, Stainless Steel Appliances, Disposal, Icemaker, Stove, Water Heater - High-Efficiency
Fireplace Y
Appliance Built-In Microwave, Dishwasher, Refrigerator, Stainless Steel Appliances, Disposal, Icemaker, Stove, Water Heater - High-Efficiency
Heat Source Electric
Laundry Hookup, Lower Floor
Exterior
Exterior Feature Deck(s)
Water Access N
Roof Type Architectural Shingle
Accessibility None
Porch Deck(s)
Garage N
Building
Lot Description Landscaping
Story 2
Sewer Public Sewer
Water Public
Architectural Style Split Foyer
Level or Stories 2
Additional Building Above Grade, Below Grade
New Construction N
Schools
High Schools Orange Co.
School District Orange County Public Schools
Others
Senior Community No
Tax ID 012B0000004850
Ownership Fee Simple
SqFt Source Assessor
Acceptable Financing Cash, Conventional, FHA, VA
Horse Property N
Listing Terms Cash, Conventional, FHA, VA
Financing Cash,Conventional,FHA,VA
Special Listing Condition Standard
Read Less

Bought with Vicki L Meehan • Fathom Realty
GET MORE INFORMATION




