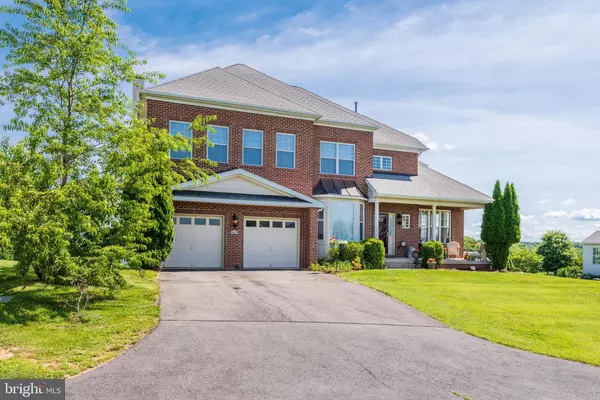For more information regarding the value of a property, please contact us for a free consultation.
36628 WOODMAR FARM DR Purcellville, VA 20132
Want to know what your home might be worth? Contact us for a FREE valuation!

Our team is ready to help you sell your home for the highest possible price ASAP
Key Details
Sold Price $899,000
Property Type Single Family Home
Sub Type Detached
Listing Status Sold
Purchase Type For Sale
Square Footage 5,206 sqft
Price per Sqft $172
Subdivision Woodmar Farm
MLS Listing ID VALO2001504
Sold Date 08/31/21
Style Colonial
Bedrooms 5
Full Baths 4
Half Baths 1
HOA Fees $150/mo
HOA Y/N Y
Abv Grd Liv Area 3,776
Originating Board BRIGHT
Year Built 2007
Annual Tax Amount $7,070
Tax Year 2021
Lot Size 0.600 Acres
Acres 0.6
Property Description
This is that once in a lifetime Home!! Water views from practically every room in the house! From the moment you drive up you will be enchanted by the welcoming front porch with mountain views and timeless brick front elevation. 2-story foyer as you enter with formal living space boasting cathedral ceilings to the right and private office to the left with bay window bump-out and glass panel French doors. Formal dining area straight ahead overlooking the water makes quite the impression! Gleaming hardwood floors in superb condition throughout main level. Gourmet kitchen with oversized island, granite countertops, SS appliances and attached eat in dining space, large enough for a 12 top table. Sun-drenched living room with gas fireplace. Additional stairway to upper level is one of many ways this thoughtful floorplan was executed. Mud room with utility sink directly off large, very very clean garage space. Upper level has 3 secondary bedrooms with ample closet space. Jack and Jill bath with private water closet area. 3rd full bath attached to Princess suite. Primary suite could be featured in a magazine with the panoramic views it offers!! Feels like your own B&B! Cozy sitting room, spacious bedroom, His & Hers walk-in closets. Deluxe bathroom with deep soaking tub, double vanities and more water views! High end quality carpet and pad in exceptional condition. Upper level laundry room with additional utility sink and multiple linen closets/ storage spaces. Basement is expansive to say the least. wide open, unobstructed lower level with 5th bedroom and full bath. Huge finished and unfinished storage areas. Second fireplace and walk out to a more than half acre yard backing to a conservancy lot and with direct lake access!! Bring your kayaks and fishing poles!! This home was built by Arcadia Homes and the construction is far superior to similar homes found in this hamlet. Original owner has meticulously cared for home and upgraded major systems with an emphasis on quality! New $7k top of the line UV water treatment system. New Trane HVAC unit. Alternative septic system just cleaned and inspected. Fruit bearing peach tree on side yard too! Woodmar Farm Hamlet includes 77 homes and this is arguably the best lot in the neighborhood! Must See! Only minutes to shopping and dining in quintessential Purcellville, the largest and fastest growing city in western Loudoun county.
Location
State VA
County Loudoun
Zoning 01
Rooms
Basement Full, Connecting Stairway, Daylight, Full, Fully Finished, Outside Entrance, Rear Entrance, Sump Pump, Walkout Level, Windows, Space For Rooms, Other, Improved
Interior
Interior Features Additional Stairway, Attic/House Fan, Breakfast Area, Carpet, Ceiling Fan(s), Chair Railings, Crown Moldings, Dining Area, Floor Plan - Traditional, Formal/Separate Dining Room, Kitchen - Gourmet, Kitchen - Island, Pantry, Primary Bath(s), Primary Bedroom - Bay Front, Recessed Lighting, Soaking Tub, Stall Shower, Store/Office, Tub Shower, Upgraded Countertops, Walk-in Closet(s), Water Treat System, Wood Floors
Hot Water Bottled Gas
Heating Central, Forced Air, Programmable Thermostat, Zoned
Cooling Central A/C, Attic Fan, Programmable Thermostat, Zoned
Fireplaces Number 2
Fireplaces Type Gas/Propane
Equipment Built-In Microwave, Cooktop, Dishwasher, Disposal, Dryer, Humidifier, Microwave, Oven - Double, Oven - Wall, Refrigerator, Stainless Steel Appliances, Washer, Water Heater
Fireplace Y
Window Features Screens,Transom,Storm
Appliance Built-In Microwave, Cooktop, Dishwasher, Disposal, Dryer, Humidifier, Microwave, Oven - Double, Oven - Wall, Refrigerator, Stainless Steel Appliances, Washer, Water Heater
Heat Source Propane - Owned
Laundry Has Laundry, Dryer In Unit, Upper Floor, Washer In Unit
Exterior
Parking Features Garage - Front Entry, Garage Door Opener, Inside Access
Garage Spaces 4.0
Utilities Available Electric Available, Propane
Water Access N
View Garden/Lawn, Lake, Panoramic, Trees/Woods
Roof Type Architectural Shingle,Asphalt
Street Surface Black Top
Accessibility None
Attached Garage 2
Total Parking Spaces 4
Garage Y
Building
Lot Description Backs to Trees, Backs - Open Common Area, Landscaping, Level, Premium, Private, Rear Yard, Pond
Story 3
Sewer Approved System, On Site Septic, Private Sewer, Septic = # of BR
Water Private, Well
Architectural Style Colonial
Level or Stories 3
Additional Building Above Grade, Below Grade
New Construction N
Schools
School District Loudoun County Public Schools
Others
Senior Community No
Tax ID 525374859000
Ownership Fee Simple
SqFt Source Assessor
Horse Property N
Special Listing Condition Standard
Read Less

Bought with Kelly L Gaitten • Berkshire Hathaway HomeServices PenFed Realty
GET MORE INFORMATION




