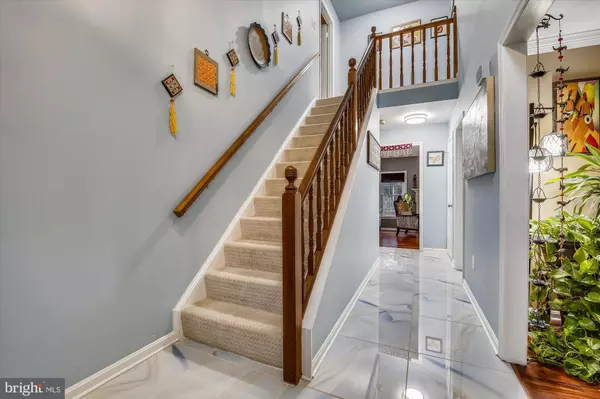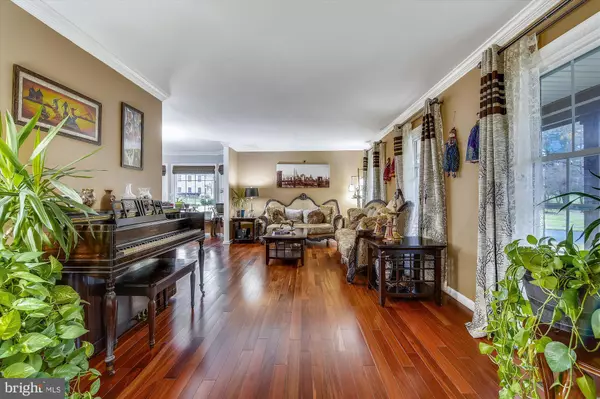For more information regarding the value of a property, please contact us for a free consultation.
2 BARREL COOPER CT Gaithersburg, MD 20878
Want to know what your home might be worth? Contact us for a FREE valuation!

Our team is ready to help you sell your home for the highest possible price ASAP
Key Details
Sold Price $639,000
Property Type Single Family Home
Sub Type Detached
Listing Status Sold
Purchase Type For Sale
Square Footage 3,195 sqft
Price per Sqft $200
Subdivision Fernshire Farms
MLS Listing ID MDMC734150
Sold Date 01/14/21
Style Colonial
Bedrooms 4
Full Baths 3
Half Baths 1
HOA Fees $50/mo
HOA Y/N Y
Abv Grd Liv Area 2,370
Originating Board BRIGHT
Year Built 1988
Annual Tax Amount $6,698
Tax Year 2020
Lot Size 0.341 Acres
Acres 0.34
Property Description
Welcome home! This cozy and exceptionally well-maintained colonial is nestled on the oversized corner lot of two incredibly quiet cul-de-sacs in Fernshire Farms. Upon entry, guests are greeted by stunning marble floors and a two-story vaulted ceiling with lots of natural light. The open concept floor plan leads guests through the formal living room, dining room, and into the completely renovated and updated kitchen. Chefs style kitchen boasts high-end appliances, to include GE gas range, built-in Bosch microwave, LG subzero refrigerator. Custom tilework in kitchen suits the new Rosewood hardwood floors throughout the main level perfectly. Entertain in the informal living room or warm up by the fireplace adorned with oversized mantel and dentil molding. Main level sunroom with vaulted ceiling, skylights, and custom marble floors open to enormous backyard with oversized deck leading way to a large yard with plenty of green space. All bathrooms throughout the home have been renovated with high-end tiling, hardware, fixtures, and standalone soaking tubs. High efficiency washer and dryer in separate laundry room convey. Basement is fully finished with a large full bathroom, perfect for guest bedroom or an au pair/in-law suite, leaving plenty of room for a playroom or lounge area. Additional high-value perks: New Roof! (Less than 1-year old), 5 years young energy efficient windows throughout. $500 off closing costs with preferred title company and FREE appraisal with preferred lender. Call today to beat out other buyers to this one of a kind home!
Location
State MD
County Montgomery
Zoning R90
Rooms
Basement Connecting Stairway, Side Entrance
Interior
Interior Features Primary Bath(s), Kitchen - Island, Carpet, Ceiling Fan(s), Dining Area, Floor Plan - Open, Kitchen - Gourmet, Skylight(s), Upgraded Countertops
Hot Water Electric
Heating Forced Air
Cooling Central A/C
Flooring Hardwood, Carpet, Marble, Tile/Brick
Fireplaces Number 1
Equipment Stove, Microwave, Refrigerator, Washer, Dryer, Dishwasher, Stainless Steel Appliances, Range Hood, Disposal
Fireplace Y
Appliance Stove, Microwave, Refrigerator, Washer, Dryer, Dishwasher, Stainless Steel Appliances, Range Hood, Disposal
Heat Source Natural Gas
Exterior
Exterior Feature Deck(s)
Parking Features Garage - Front Entry
Garage Spaces 2.0
Water Access N
Roof Type Architectural Shingle
Accessibility None
Porch Deck(s)
Attached Garage 2
Total Parking Spaces 2
Garage Y
Building
Lot Description Corner, Cul-de-sac
Story 3
Sewer Public Sewer
Water Public
Architectural Style Colonial
Level or Stories 3
Additional Building Above Grade, Below Grade
Structure Type Vaulted Ceilings
New Construction N
Schools
Elementary Schools Diamond
Middle Schools Lakelands Park
High Schools Northwest
School District Montgomery County Public Schools
Others
HOA Fee Include Trash,Snow Removal,Common Area Maintenance
Senior Community No
Tax ID 160902729526
Ownership Fee Simple
SqFt Source Assessor
Special Listing Condition Standard
Read Less

Bought with Kathryn A Langsner • Coldwell Banker Realty



