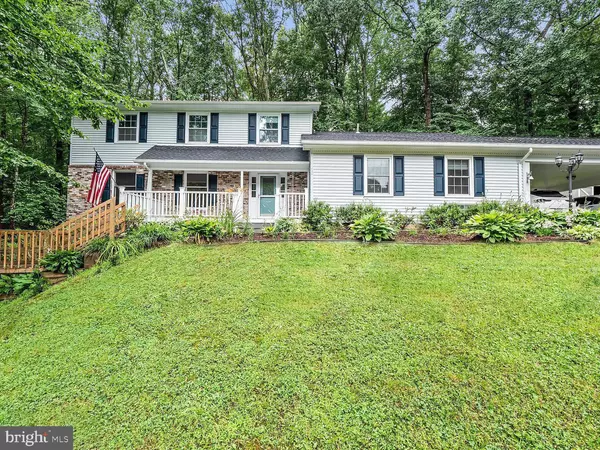For more information regarding the value of a property, please contact us for a free consultation.
8201 PENNY LN Manassas, VA 20112
Want to know what your home might be worth? Contact us for a FREE valuation!

Our team is ready to help you sell your home for the highest possible price ASAP
Key Details
Sold Price $700,000
Property Type Single Family Home
Sub Type Detached
Listing Status Sold
Purchase Type For Sale
Square Footage 2,957 sqft
Price per Sqft $236
Subdivision Woodbine Woods
MLS Listing ID VAPW2001040
Sold Date 08/12/21
Style Traditional
Bedrooms 5
Full Baths 4
Half Baths 1
HOA Y/N N
Abv Grd Liv Area 2,957
Originating Board BRIGHT
Year Built 1980
Annual Tax Amount $5,875
Tax Year 2020
Lot Size 1.967 Acres
Acres 1.97
Property Description
Pristine 5 bedroom/5 bath home on 2 private acres nestled away in Woodbine Woods. Enjoy the serenity of your own pond and stream as you sit on the front porch. This beautifully updated and well-maintained home features an open floor plan, white kitchen with granite & stainless steel appliances overlooking a huge family room with a gas fireplace and a brick accent wall. Hardwoods on the main and upper level, 2 master suites with one on the main level, 2 sets of washers and dryers, and a gorgeous all season's room! The lower walk-out level features a rec room, bedroom and full bath. The exterior siding and trim have been freshly painted and brand new shutters have been installed. So much value in this house! HVAC 2017, HWH 2020, well pump 2021, newer roof, gutter guards 2021 and so much more. There's nothing to do but move in! No HOA. Easy access to all major roads/commuting. Property is located inside Charles J. Colgan HS boundary.
Location
State VA
County Prince William
Zoning A1
Rooms
Other Rooms Living Room, Dining Room, Primary Bedroom, Bedroom 3, Bedroom 4, Bedroom 5, Kitchen, Family Room, Breakfast Room, Sun/Florida Room, Laundry, Mud Room, Recreation Room, Primary Bathroom, Full Bath
Basement Partially Finished, Walkout Level
Main Level Bedrooms 1
Interior
Interior Features Wood Floors, Carpet, Recessed Lighting, Chair Railings, Entry Level Bedroom, Upgraded Countertops, Walk-in Closet(s), Kitchenette, Ceiling Fan(s), Water Treat System, Crown Moldings
Hot Water Electric
Heating Heat Pump(s)
Cooling Central A/C
Flooring Hardwood, Ceramic Tile
Fireplaces Number 1
Fireplaces Type Gas/Propane, Insert
Equipment Stainless Steel Appliances, Built-In Microwave, Dryer, Washer, Dishwasher, Disposal, Refrigerator, Icemaker, Oven - Wall
Fireplace Y
Window Features Bay/Bow
Appliance Stainless Steel Appliances, Built-In Microwave, Dryer, Washer, Dishwasher, Disposal, Refrigerator, Icemaker, Oven - Wall
Heat Source Electric
Exterior
Garage Spaces 2.0
Water Access N
Accessibility None
Total Parking Spaces 2
Garage N
Building
Lot Description Backs to Trees, Cul-de-sac
Story 3
Sewer Septic Exists
Water Private, Well
Architectural Style Traditional
Level or Stories 3
Additional Building Above Grade, Below Grade
New Construction N
Schools
Elementary Schools Coles
Middle Schools Benton
High Schools Charles J. Colgan, Sr.
School District Prince William County Public Schools
Others
Senior Community No
Tax ID 7892-34-2168
Ownership Fee Simple
SqFt Source Assessor
Special Listing Condition Standard
Read Less

Bought with MiLyn Ward • Century 21 Redwood Realty
GET MORE INFORMATION




