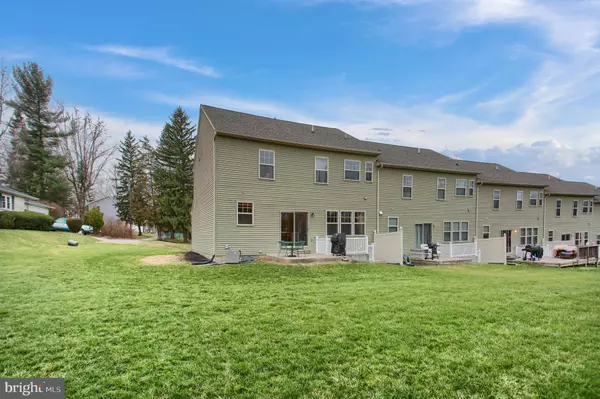For more information regarding the value of a property, please contact us for a free consultation.
2170 VERSAILLES DR Harrisburg, PA 17112
Want to know what your home might be worth? Contact us for a FREE valuation!

Our team is ready to help you sell your home for the highest possible price ASAP
Key Details
Sold Price $250,000
Property Type Condo
Sub Type Condo/Co-op
Listing Status Sold
Purchase Type For Sale
Square Footage 2,276 sqft
Price per Sqft $109
Subdivision Kings Pointe
MLS Listing ID PADA128370
Sold Date 02/01/21
Style Traditional
Bedrooms 5
Full Baths 3
Half Baths 1
Condo Fees $180/mo
HOA Y/N Y
Abv Grd Liv Area 1,640
Originating Board BRIGHT
Year Built 2013
Annual Tax Amount $4,344
Tax Year 2020
Property Description
Bright & Spacious best describes this neat as a pin condo in Kings Pointe! This end unit has been meticulously maintained and is as good as new. The first floor open floor plan with hardwood floors spans through the living room with built-in shelves, dining area with sliding glass door leads to the patio, and kitchen features maple cabinets, pantry, awesome gas range and stainless steel appliances. 2nd Floor with new carpet offers a well-appointed primary suite with spacious bath featuring a double vanity, garden tub, step in shower and separate water closet. Three additional bedrooms and full hall bath on the second floor, as well as 2nd floor laundry - an added plus! The finished lower level features a family room, den or 5th bedroom. as well as a full bath making it a great in-law suite or teen retreat. Additional features include efficient natural gas heat, sprinkler system for safety and homeowner insurance savings, and a 2 car garage. Some extra off street parking, too! This home has been meticulously maintained and is ready for you- just move in and enjoy!
Location
State PA
County Dauphin
Area Lower Paxton Twp (14035)
Zoning RESIDENTIAL
Rooms
Other Rooms Living Room, Dining Room, Primary Bedroom, Bedroom 2, Bedroom 3, Bedroom 4, Bedroom 5, Kitchen, Family Room, Laundry, Utility Room, Bathroom 2, Primary Bathroom, Full Bath, Half Bath
Basement Full, Partially Finished
Interior
Interior Features Built-Ins, Ceiling Fan(s), Dining Area, Floor Plan - Open, Pantry, Primary Bath(s), Soaking Tub, Wood Floors
Hot Water Natural Gas
Heating Forced Air
Cooling Central A/C
Flooring Carpet, Hardwood
Equipment Dryer - Gas, Built-In Microwave, Dishwasher, Washer, Refrigerator, Oven/Range - Gas, Water Heater
Fireplace N
Window Features Double Pane
Appliance Dryer - Gas, Built-In Microwave, Dishwasher, Washer, Refrigerator, Oven/Range - Gas, Water Heater
Heat Source Natural Gas
Laundry Upper Floor
Exterior
Parking Features Garage - Front Entry, Garage Door Opener, Inside Access
Garage Spaces 4.0
Fence Invisible
Amenities Available None
Water Access N
View Mountain
Accessibility Doors - Swing In
Attached Garage 2
Total Parking Spaces 4
Garage Y
Building
Lot Description Backs to Trees
Story 2
Sewer Public Sewer
Water Public
Architectural Style Traditional
Level or Stories 2
Additional Building Above Grade, Below Grade
Structure Type Dry Wall
New Construction N
Schools
Elementary Schools North Side
Middle Schools Linglestown
High Schools Central Dauphin
School District Central Dauphin
Others
Pets Allowed Y
HOA Fee Include Lawn Maintenance,Snow Removal,Ext Bldg Maint
Senior Community No
Tax ID 35-129-041-000-0000
Ownership Condominium
Acceptable Financing Cash, Conventional, FHA, VA
Listing Terms Cash, Conventional, FHA, VA
Financing Cash,Conventional,FHA,VA
Special Listing Condition Standard
Pets Allowed Cats OK, Dogs OK
Read Less

Bought with IRVETTE TIMMS • Joy Daniels Real Estate Group, Ltd
GET MORE INFORMATION




