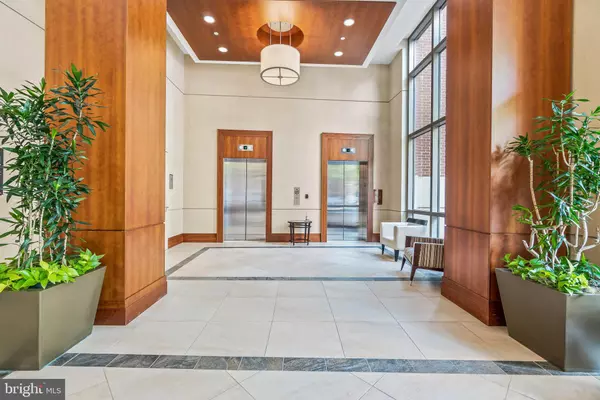For more information regarding the value of a property, please contact us for a free consultation.
2050 JAMIESON AVE #1113 Alexandria, VA 22314
Want to know what your home might be worth? Contact us for a FREE valuation!

Our team is ready to help you sell your home for the highest possible price ASAP
Key Details
Sold Price $548,000
Property Type Condo
Sub Type Condo/Co-op
Listing Status Sold
Purchase Type For Sale
Square Footage 1,067 sqft
Price per Sqft $513
Subdivision The Jamieson
MLS Listing ID VAAX258268
Sold Date 05/28/21
Style Traditional
Bedrooms 2
Full Baths 2
Condo Fees $639/mo
HOA Y/N N
Abv Grd Liv Area 1,067
Originating Board BRIGHT
Year Built 2008
Annual Tax Amount $6,531
Tax Year 2021
Property Description
Incredible opportunity to own a nice 2 bedrooms , 2 bathrooms and 2 garage parking spaces ( PS 31 & 32), in Old Town with beautiful newly installed wood floors, granite counter tops and stainless steel appliances. This beautiful condo has been freshly painted and looks amazing. This location is a Walkers Paradise for daily errands, steps to King St Metro Station, few blocks from the future Wegmans , AMC Movie Theater, Whole Foods, and all the shopping and dining King Street has to offer, 1 mile to the Potomac River and city parks with athletic courts, playgrounds, dog area and riverfront vistas. Some of the amenities The Jamieson offers are Concierge Desk, Rooftop Terrace and parking with electric charging station. Housekeeping, catering, and fitness center are other option that the residents can enjoy. Gas is included in the monthly condo fee. Check virtual tour: https://my.matterport.com/show/?m=5iwZWSg2DSX&mls=1
Location
State VA
County Alexandria City
Zoning CDD#1
Rooms
Main Level Bedrooms 2
Interior
Interior Features Carpet, Ceiling Fan(s), Combination Dining/Living, Floor Plan - Traditional, Wood Floors
Hot Water Natural Gas
Heating Forced Air
Cooling Central A/C
Flooring Hardwood, Carpet
Equipment Built-In Microwave, Dishwasher, Disposal, Dryer, Exhaust Fan, Refrigerator, Stove, Washer
Furnishings No
Fireplace N
Appliance Built-In Microwave, Dishwasher, Disposal, Dryer, Exhaust Fan, Refrigerator, Stove, Washer
Heat Source Electric
Exterior
Parking Features Underground
Garage Spaces 2.0
Utilities Available Electric Available, Phone, Natural Gas Available, Sewer Available, Water Available, Cable TV
Amenities Available Common Grounds, Elevator, Exercise Room, Fitness Center
Water Access N
Accessibility Elevator
Total Parking Spaces 2
Garage N
Building
Story 1
Unit Features Hi-Rise 9+ Floors
Sewer Public Sewer
Water Public
Architectural Style Traditional
Level or Stories 1
Additional Building Above Grade, Below Grade
New Construction N
Schools
School District Alexandria City Public Schools
Others
HOA Fee Include Common Area Maintenance,Custodial Services Maintenance,Ext Bldg Maint,Management,Reserve Funds,Road Maintenance,Snow Removal,Trash,Gas
Senior Community No
Tax ID 073.03-0A-1113
Ownership Condominium
Security Features Intercom
Special Listing Condition Standard
Read Less

Bought with Michael J Lorino • KW Metro Center
GET MORE INFORMATION




