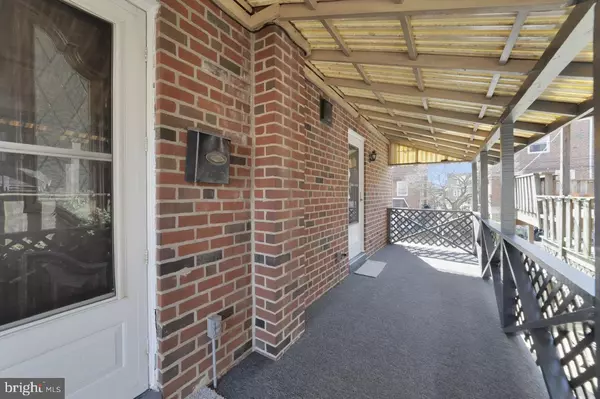For more information regarding the value of a property, please contact us for a free consultation.
1736 DANFORTH ST Philadelphia, PA 19152
Want to know what your home might be worth? Contact us for a FREE valuation!

Our team is ready to help you sell your home for the highest possible price ASAP
Key Details
Sold Price $249,900
Property Type Single Family Home
Sub Type Twin/Semi-Detached
Listing Status Sold
Purchase Type For Sale
Square Footage 1,586 sqft
Price per Sqft $157
Subdivision Philadelphia (Northeast)
MLS Listing ID PAPH881716
Sold Date 04/03/20
Style Straight Thru
Bedrooms 3
Full Baths 3
HOA Y/N N
Abv Grd Liv Area 1,236
Originating Board BRIGHT
Year Built 1957
Annual Tax Amount $2,706
Tax Year 2020
Lot Size 2,145 Sqft
Acres 0.05
Lot Dimensions 24.37 x 88.00
Property Description
OPPORTUNITY IS KNOCKING! Here is a remodeled Twin home in the Far Northeast with new carpets, freshly painted thru out AND a possible in-law suite. Enter the main entrance of this home through the converted porch and take in the spacious living room that has an open floor plan to the dinning room. Just off the dining room is the eat in kitchen with newly painted cabinets and tile flooring. The 2nd floor also has brand new carpets and paint in all 3 nice sized bedrooms. The master is very generous in size and also has its own full bathroom plus a full bath in the hallway. The basement has a lot of opportunity as a in-law suite or a way to make some rental money. The basement has a main living area with a nice kitchenette equipped with a sink and dishwasher plus a full bathroom. There is also parking for 2 cars in the driveway and a nice size 1 car garage. MAKE YOUR APPOINTMENT TODAY TO VIEW THIS HOME! IT WONT LAST LONG!
Location
State PA
County Philadelphia
Area 19152 (19152)
Zoning RSA3
Rooms
Basement Fully Finished
Interior
Hot Water Natural Gas
Heating Baseboard - Hot Water
Cooling Wall Unit
Equipment Oven/Range - Gas
Appliance Oven/Range - Gas
Heat Source Natural Gas
Exterior
Parking Features Basement Garage
Garage Spaces 1.0
Water Access N
Roof Type Asphalt,Asbestos Shingle
Accessibility None
Attached Garage 1
Total Parking Spaces 1
Garage Y
Building
Story 2
Foundation Block
Sewer Public Sewer
Water Public
Architectural Style Straight Thru
Level or Stories 2
Additional Building Above Grade, Below Grade
New Construction N
Schools
School District The School District Of Philadelphia
Others
Pets Allowed Y
Senior Community No
Tax ID 562212400
Ownership Fee Simple
SqFt Source Assessor
Acceptable Financing Cash, FHA, Conventional
Listing Terms Cash, FHA, Conventional
Financing Cash,FHA,Conventional
Special Listing Condition Standard
Pets Allowed No Pet Restrictions
Read Less

Bought with Timothy Collins • Re/Max One Realty
GET MORE INFORMATION




