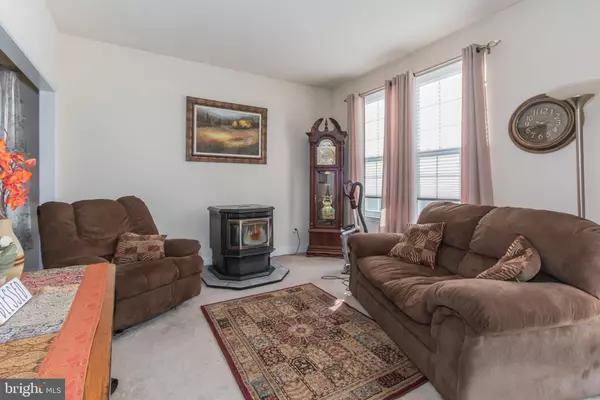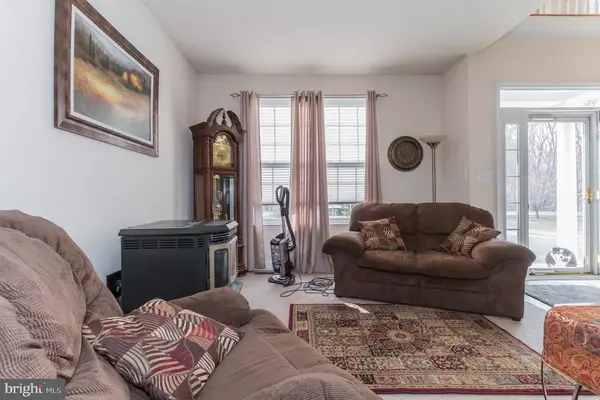For more information regarding the value of a property, please contact us for a free consultation.
8289 WB AND A RD Severn, MD 21144
Want to know what your home might be worth? Contact us for a FREE valuation!

Our team is ready to help you sell your home for the highest possible price ASAP
Key Details
Sold Price $415,000
Property Type Single Family Home
Sub Type Detached
Listing Status Sold
Purchase Type For Sale
Square Footage 3,696 sqft
Price per Sqft $112
Subdivision Clark Village
MLS Listing ID MDAA427678
Sold Date 04/14/20
Style Colonial
Bedrooms 4
Full Baths 3
Half Baths 1
HOA Y/N N
Abv Grd Liv Area 2,464
Originating Board BRIGHT
Year Built 2008
Annual Tax Amount $4,573
Tax Year 2019
Lot Size 0.273 Acres
Acres 0.27
Property Description
Welcome home to this 4 bedroom, 3.5 bathroom beauty! Your next home opens to a cool tiled foyer and a charming, well lit sitting room. The formal dining room leads to the spacious kitchen with plenty of cabinet space and all white appliances. The kitchen features an L-shaped counter space with breakfast bar and dual sink with window view. Keep warm next to the cozy gas fireplace in the spacious living room! Escape to the master bedroom featuring an en suite bath with soaking tub, standing shower and dual sink vanity. The fully finished basement makes for a great additional living space or rec room! Backyard features full size swing playground set and two sheds. The extended driveway is perfect for extra guest parking. Minutes away from I-97 and the Quarterfield Crossing Shopping Center, this conveniently located and gorgeous home is not one to miss!
Location
State MD
County Anne Arundel
Zoning R5
Rooms
Other Rooms Other
Basement Full, Partially Finished, Connecting Stairway, Heated, Interior Access
Interior
Interior Features Breakfast Area, Carpet, Ceiling Fan(s), Combination Kitchen/Living, Dining Area, Family Room Off Kitchen, Floor Plan - Traditional, Recessed Lighting, Stall Shower, Tub Shower, Soaking Tub, Walk-in Closet(s), Wood Floors, Wood Stove
Heating Forced Air, Heat Pump(s), Programmable Thermostat
Cooling Ceiling Fan(s), Central A/C, Heat Pump(s), Programmable Thermostat, Zoned
Fireplaces Number 1
Fireplaces Type Mantel(s), Wood, Fireplace - Glass Doors
Equipment Built-In Microwave, Dishwasher, Disposal, Dryer, Icemaker, Oven/Range - Electric, Refrigerator, Washer
Fireplace Y
Appliance Built-In Microwave, Dishwasher, Disposal, Dryer, Icemaker, Oven/Range - Electric, Refrigerator, Washer
Heat Source Electric
Laundry Has Laundry, Hookup, Upper Floor
Exterior
Exterior Feature Deck(s)
Parking Features Garage - Front Entry
Garage Spaces 2.0
Water Access N
View Trees/Woods
Accessibility None
Porch Deck(s)
Attached Garage 2
Total Parking Spaces 2
Garage Y
Building
Story 3+
Sewer Public Sewer
Water Public
Architectural Style Colonial
Level or Stories 3+
Additional Building Above Grade, Below Grade
New Construction N
Schools
School District Anne Arundel County Public Schools
Others
Senior Community No
Tax ID 020415790211669
Ownership Fee Simple
SqFt Source Assessor
Special Listing Condition Standard
Read Less

Bought with Jacquetta Nicole Olaseha • Realty ONE Group Excellence
GET MORE INFORMATION




