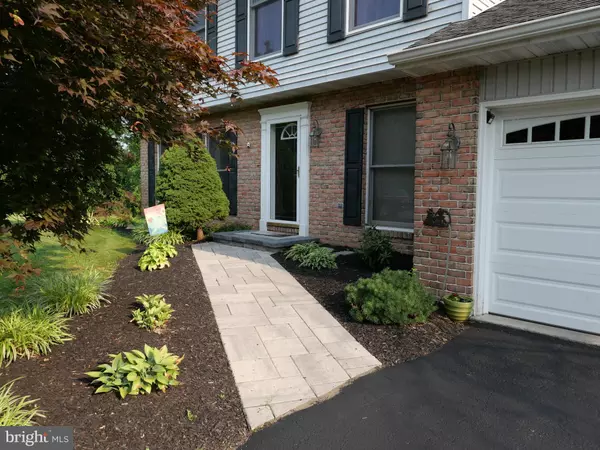For more information regarding the value of a property, please contact us for a free consultation.
102 SUNSET DR Douglassville, PA 19518
Want to know what your home might be worth? Contact us for a FREE valuation!

Our team is ready to help you sell your home for the highest possible price ASAP
Key Details
Sold Price $330,000
Property Type Single Family Home
Sub Type Detached
Listing Status Sold
Purchase Type For Sale
Square Footage 2,150 sqft
Price per Sqft $153
Subdivision None Available
MLS Listing ID PABK2001310
Sold Date 08/17/21
Style Colonial
Bedrooms 4
Full Baths 2
Half Baths 1
HOA Y/N N
Abv Grd Liv Area 2,150
Originating Board BRIGHT
Year Built 1988
Annual Tax Amount $6,056
Tax Year 2020
Lot Size 0.450 Acres
Acres 0.45
Lot Dimensions 154x213
Property Description
Tucked at the back of the neighborhood, on a dead end street, 102 Sunset Drive is waiting for you. Brick front, and vinyl siding offer a maintenance free exterior, accented by a paver sidewalk to the front door, and brick patio for backyard relaxing. The yard is level from front to back, with a large shed for outdoor storage, along with raised garden beds ready for your flowers, fruits and veggies. One of the best features of the home is the sun room, 3 walls of windows, cathedral ceiling complete with a fan, and tile flooring, a great spot to enjoy the changing seasons. Step inside! The HVAC system was recently replaced (air 2017, heat 2020). The foyer offers a guest closet, with the powder room (vanity and vinyl floor) convenient to the right, close but not too close. Your living room is on your left, carpet, with 2 large windows for natural lighting, with the dining room next to the kitchen. Carpet continues through the dining room with a ceiling fan for light, and comfort. Spread across the back of the home is the main living area with the kitchen, casual dining and family room, plus access to the sunroom, and patio. The U shaped kitchen has a great work space, generous cabinetry, recessed lighting along with a pantry, double stainless steel sink/disposal, and lazy susan. The electric range/oven is newer, and the refrigerator remains. Vinyl floor for easy cleaning through the kitchen, and dining area, with access to the patio. The built in desk offers additional work/storage space. Step down to the family room, with a wood stove, and carpet, with an atrium door to both the sun room. The laundry room is on the main floor, with a bonus closet, and access to the garage. Upstairs the main bedroom is to the left at the top of the stairs, with carpet, and two double closets, complete with a private bath. Shower tub combination, vinyl flooring, and vanity complete the bath. Three additional bedrooms, with large closets, and carpeting are served by the hall bath. Hall linen closet! Shower tub combination with vinyl flooring, medicine chest, and a large vanity wrap up the hall bath. Two car garage with an automatic garage door opener plus extra parking in the driveway. Full basement offers a outside exit too. Square footage is from the appraisal when the home was purchased.
Location
State PA
County Berks
Area Union Twp (10288)
Zoning SR
Rooms
Other Rooms Living Room, Dining Room, Primary Bedroom, Bedroom 2, Bedroom 3, Bedroom 4, Kitchen, Family Room, Basement, Foyer, Breakfast Room, Sun/Florida Room, Laundry, Bathroom 2, Primary Bathroom, Half Bath
Basement Full, Outside Entrance
Interior
Interior Features Attic, Carpet, Ceiling Fan(s), Dining Area, Family Room Off Kitchen, Floor Plan - Traditional, Formal/Separate Dining Room, Pantry, Primary Bath(s), Recessed Lighting, Tub Shower
Hot Water Natural Gas
Heating Forced Air
Cooling Central A/C
Flooring Carpet, Ceramic Tile, Vinyl
Equipment Built-In Range, Dishwasher, Dryer, Oven - Self Cleaning, Oven/Range - Electric, Refrigerator, Washer, Water Conditioner - Owned, Water Heater
Furnishings No
Fireplace N
Window Features Double Hung,Double Pane,Screens,Sliding
Appliance Built-In Range, Dishwasher, Dryer, Oven - Self Cleaning, Oven/Range - Electric, Refrigerator, Washer, Water Conditioner - Owned, Water Heater
Heat Source Natural Gas
Laundry Dryer In Unit, Has Laundry, Main Floor, Washer In Unit
Exterior
Parking Features Garage - Front Entry, Garage Door Opener, Inside Access
Garage Spaces 6.0
Utilities Available Natural Gas Available, Electric Available, Cable TV Available, Phone Available, Sewer Available, Under Ground
Water Access N
Roof Type Shingle,Pitched
Street Surface Black Top
Accessibility None
Road Frontage Boro/Township
Attached Garage 2
Total Parking Spaces 6
Garage Y
Building
Lot Description Front Yard, Landscaping, Level, No Thru Street, Open, Rear Yard, Road Frontage, SideYard(s)
Story 2
Foundation Block
Sewer Public Sewer
Water Well
Architectural Style Colonial
Level or Stories 2
Additional Building Above Grade, Below Grade
Structure Type Dry Wall
New Construction N
Schools
School District Daniel Boone Area
Others
Pets Allowed Y
Senior Community No
Tax ID 88-5363-02-78-8258
Ownership Fee Simple
SqFt Source Assessor
Acceptable Financing Cash, Conventional, FHA, USDA, VA
Horse Property N
Listing Terms Cash, Conventional, FHA, USDA, VA
Financing Cash,Conventional,FHA,USDA,VA
Special Listing Condition Standard
Pets Allowed No Pet Restrictions
Read Less

Bought with Zachary Banfield • Keller Williams Realty Group
GET MORE INFORMATION




