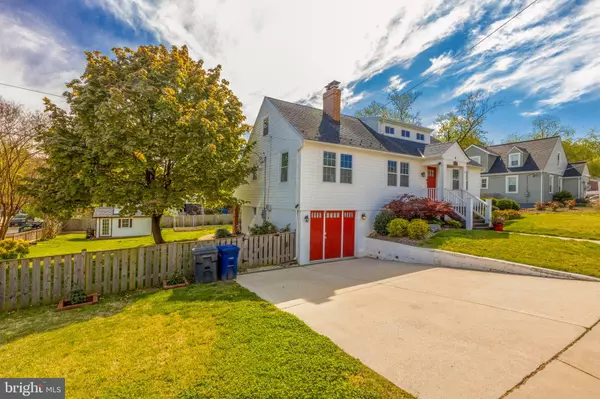For more information regarding the value of a property, please contact us for a free consultation.
2721 MEMORIAL ST Alexandria, VA 22306
Want to know what your home might be worth? Contact us for a FREE valuation!

Our team is ready to help you sell your home for the highest possible price ASAP
Key Details
Sold Price $725,000
Property Type Single Family Home
Sub Type Detached
Listing Status Sold
Purchase Type For Sale
Square Footage 2,700 sqft
Price per Sqft $268
Subdivision Memorial Heights
MLS Listing ID VAFX1191844
Sold Date 05/27/21
Style Cape Cod
Bedrooms 4
Full Baths 4
Half Baths 2
HOA Y/N N
Abv Grd Liv Area 1,710
Originating Board BRIGHT
Year Built 1936
Annual Tax Amount $6,692
Tax Year 2021
Lot Size 0.302 Acres
Acres 0.3
Property Description
This immaculate Memorial Heights residence is ready and waiting for those who appreciate classic charm and flawless attention to detail. The 2,700+ sq ft layout has been beautifully updated throughout with a long list of contemporary touches that will delight even the most style-conscious. An abundance of natural light floods the open-concept living space with gorgeous hardwood flooring and soft muted color tones. The chefs kitchen boasts granite counters, an island and stainless steel appliances plus there is a dining area and a fireplace for that cozy ambience. Four bedrooms and 4.5 baths offer plenty of space for everyone including the main-level master suite along with main and lower-level half baths. A large storage room, sump pump and rear entertaining deck are just a few of the extra features this home offers. This delightful home is set on a sprawling one third of an acre with a fully fenced corner lot... It could all be yours!!!
Location
State VA
County Fairfax
Zoning 130
Rooms
Basement Fully Finished
Main Level Bedrooms 1
Interior
Interior Features Crown Moldings, Dining Area, Entry Level Bedroom, Family Room Off Kitchen, Floor Plan - Open, Kitchen - Gourmet, Kitchen - Eat-In, Recessed Lighting, Upgraded Countertops, Walk-in Closet(s), Wood Floors
Hot Water Electric
Heating Baseboard - Electric
Cooling Central A/C
Flooring Wood
Fireplaces Number 1
Equipment Built-In Microwave, Built-In Range, Dishwasher, Disposal, Dryer, Microwave, Oven - Self Cleaning, Refrigerator, Washer, Oven/Range - Electric
Fireplace Y
Window Features Energy Efficient
Appliance Built-In Microwave, Built-In Range, Dishwasher, Disposal, Dryer, Microwave, Oven - Self Cleaning, Refrigerator, Washer, Oven/Range - Electric
Heat Source Electric
Exterior
Fence Wood
Water Access N
Accessibility None
Garage N
Building
Story 3
Sewer Public Sewer
Water Public
Architectural Style Cape Cod
Level or Stories 3
Additional Building Above Grade, Below Grade
New Construction N
Schools
Elementary Schools Bucknell
Middle Schools Sandburg
High Schools West Potomac
School District Fairfax County Public Schools
Others
Pets Allowed Y
Senior Community No
Tax ID 0931 18K 0449
Ownership Fee Simple
SqFt Source Assessor
Horse Property N
Special Listing Condition Standard
Pets Allowed No Pet Restrictions
Read Less

Bought with Melody Abella • TTR Sotheby's International Realty



