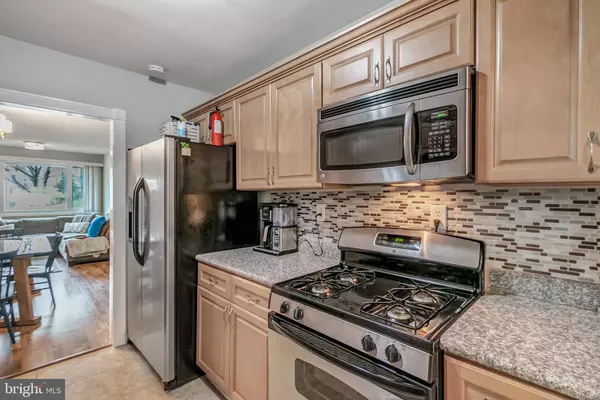For more information regarding the value of a property, please contact us for a free consultation.
8009 ALLENDALE DR Hyattsville, MD 20785
Want to know what your home might be worth? Contact us for a FREE valuation!

Our team is ready to help you sell your home for the highest possible price ASAP
Key Details
Sold Price $235,000
Property Type Single Family Home
Sub Type Twin/Semi-Detached
Listing Status Sold
Purchase Type For Sale
Square Footage 1,020 sqft
Price per Sqft $230
Subdivision Palmer Park
MLS Listing ID MDPG563826
Sold Date 05/15/20
Style Ranch/Rambler
Bedrooms 3
Full Baths 1
HOA Y/N N
Abv Grd Liv Area 1,020
Originating Board BRIGHT
Year Built 1955
Annual Tax Amount $2,180
Tax Year 2020
Lot Size 6,881 Sqft
Acres 0.16
Property Description
****MULTIPLE OFFERS RECEIVED****HIGHEST & BEST DUE 4PM TODAY SUNDAY MARCH 29th, 2020REMARKABLE HOME CLOSE TO HIGHWAY, METRO, RESTAURANTS, & SHOPPING! THIS 3 LARGE BEDROOM READY TO MOVE IN HOME INCLUDES AN UPDATED KITCHEN WITH STAINLESS STEEL APPLIANCES IN FRONT OF A FULL BACKSPLASH , HARDWOOD FLOORING AS WELL AS FRESH CARPET IN BEDROOMS. ENJOY SECLUSION IN YOUR HUGE BACKYARD THAT FACES TREES. COME CHECK OUT AS YOU WILL NOT BE DISSAPOINTED!!
Location
State MD
County Prince Georges
Zoning R35
Direction South
Rooms
Other Rooms Kitchen, Other
Main Level Bedrooms 3
Interior
Interior Features Attic, Built-Ins, Carpet, Ceiling Fan(s), Combination Dining/Living, Dining Area, Family Room Off Kitchen, Floor Plan - Open, Kitchen - Galley, Pantry, Other, Wood Floors, Upgraded Countertops, Tub Shower
Heating Energy Star Heating System, Forced Air, Central
Cooling Energy Star Cooling System, Central A/C, Ceiling Fan(s), Attic Fan, Programmable Thermostat, Other
Flooring Hardwood, Carpet, Tile/Brick, Other
Equipment Built-In Microwave, Disposal, Dishwasher, Dryer, Energy Efficient Appliances, Microwave, Oven/Range - Electric, Refrigerator, Stainless Steel Appliances, Washer, Water Heater - High-Efficiency
Furnishings No
Fireplace N
Window Features Double Pane,Energy Efficient
Appliance Built-In Microwave, Disposal, Dishwasher, Dryer, Energy Efficient Appliances, Microwave, Oven/Range - Electric, Refrigerator, Stainless Steel Appliances, Washer, Water Heater - High-Efficiency
Heat Source Electric
Laundry Dryer In Unit, Has Laundry, Washer In Unit, Main Floor
Exterior
Exterior Feature Patio(s)
Utilities Available Cable TV Available, DSL Available, Electric Available, Fiber Optics Available, Phone Available, Natural Gas Available, Sewer Available, Water Available, Other
Water Access N
View Other, Trees/Woods
Roof Type Architectural Shingle
Accessibility None
Porch Patio(s)
Garage N
Building
Lot Description Corner, Backs to Trees, Open, Other
Story 1
Sewer Public Sewer
Water Public
Architectural Style Ranch/Rambler
Level or Stories 1
Additional Building Above Grade, Below Grade
Structure Type Dry Wall
New Construction N
Schools
Elementary Schools William Paca
Middle Schools Kenmoor
High Schools Charles Herbert Flowers
School District Prince George'S County Public Schools
Others
Senior Community No
Tax ID 17131537174
Ownership Fee Simple
SqFt Source Estimated
Acceptable Financing FHA, Conventional, VA, Other, Cash, Contract, Exchange, Negotiable
Horse Property N
Listing Terms FHA, Conventional, VA, Other, Cash, Contract, Exchange, Negotiable
Financing FHA,Conventional,VA,Other,Cash,Contract,Exchange,Negotiable
Special Listing Condition Standard
Read Less

Bought with Marta J Granados • Long & Foster Real Estate, Inc.



