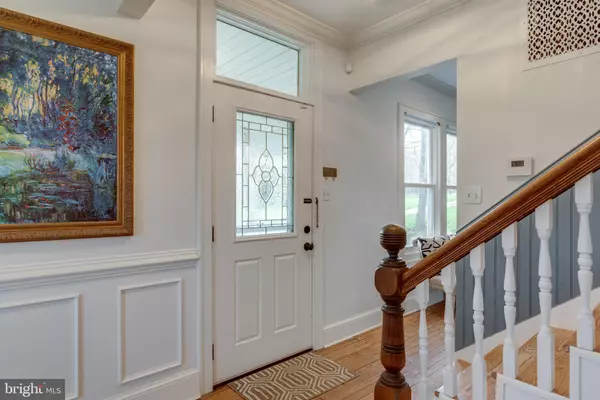For more information regarding the value of a property, please contact us for a free consultation.
35953 PAXSON RD Purcellville, VA 20132
Want to know what your home might be worth? Contact us for a FREE valuation!

Our team is ready to help you sell your home for the highest possible price ASAP
Key Details
Sold Price $710,000
Property Type Single Family Home
Sub Type Detached
Listing Status Sold
Purchase Type For Sale
Square Footage 2,592 sqft
Price per Sqft $273
Subdivision Elrod Family Subdivision
MLS Listing ID VALO432368
Sold Date 05/19/21
Style Colonial
Bedrooms 3
Full Baths 2
Half Baths 1
HOA Y/N N
Abv Grd Liv Area 2,592
Originating Board BRIGHT
Year Built 1870
Annual Tax Amount $5,421
Tax Year 2021
Lot Size 3.560 Acres
Acres 3.56
Property Description
Charming and beautifully updated 1870's farmhouse on over 3.5 acres! Spacious and open with 9-foot ceilings and gorgeous heart of pine hardwood floors throughout! The main level features a bright and light updated kitchen with stainless appliances, granite, backsplash, and large dining area. Huge family room with gas-powered wood stove leading to additional all-season sunroom and whimsical powder room. The back deck is private with amazing sunset views--perfect for entertaining! Upstairs features a spacious master bedroom suite with a custom-designed wall, walk-in closets, and updated master bathroom with Renovation Hardware cabinetry. Roomy secondary bedrooms and fabulous upstairs bathroom with claw foot soaking tub and separate vanities. New front and kitchen windows (2019), New Roof (2020), updated chicken coup, work shed with electric, firewood shed, and more! FIOS is available making working from home a breeze! Country living with a 10-minute drive to Starbucks and shopping and local restaurants makes this home a complete dream! Welcome home!
Location
State VA
County Loudoun
Zoning 01
Interior
Interior Features Breakfast Area, Ceiling Fan(s), Chair Railings, Exposed Beams, Family Room Off Kitchen, Floor Plan - Traditional, Kitchen - Eat-In, Kitchen - Gourmet, Primary Bath(s), Recessed Lighting, Soaking Tub, Upgraded Countertops, Water Treat System, Window Treatments, Wood Floors
Hot Water Propane
Heating Central, Forced Air
Cooling Central A/C, Ceiling Fan(s)
Fireplaces Number 2
Fireplace Y
Heat Source Propane - Owned
Exterior
Exterior Feature Deck(s), Porch(es)
Water Access N
Accessibility None
Porch Deck(s), Porch(es)
Garage N
Building
Story 2
Sewer Septic Exists
Water Well
Architectural Style Colonial
Level or Stories 2
Additional Building Above Grade, Below Grade
New Construction N
Schools
School District Loudoun County Public Schools
Others
Senior Community No
Tax ID 558164135000
Ownership Fee Simple
SqFt Source Assessor
Special Listing Condition Standard
Read Less

Bought with Jocelyn T Powers • Berkshire Hathaway HomeServices PenFed Realty
GET MORE INFORMATION




