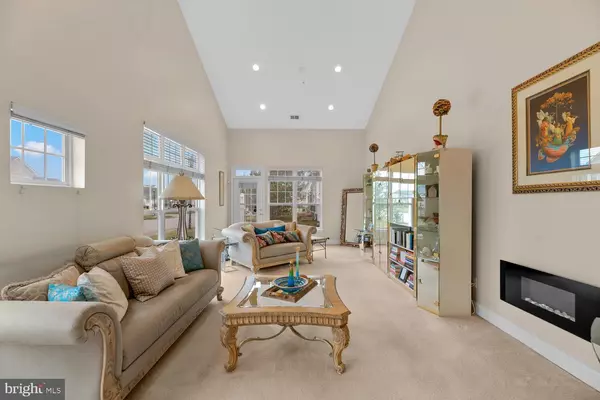For more information regarding the value of a property, please contact us for a free consultation.
7211 IVY BANK RD Laurel, MD 20707
Want to know what your home might be worth? Contact us for a FREE valuation!

Our team is ready to help you sell your home for the highest possible price ASAP
Key Details
Sold Price $425,000
Property Type Townhouse
Sub Type End of Row/Townhouse
Listing Status Sold
Purchase Type For Sale
Square Footage 1,472 sqft
Price per Sqft $288
Subdivision Central Parke At Victoria Falls
MLS Listing ID MDPG592402
Sold Date 05/18/21
Style Colonial
Bedrooms 4
Full Baths 3
HOA Fees $223/mo
HOA Y/N Y
Abv Grd Liv Area 1,472
Originating Board BRIGHT
Year Built 2004
Annual Tax Amount $4,839
Tax Year 2020
Lot Size 3,574 Sqft
Acres 0.08
Property Description
Welcome home. You'll love this well maintained 2 level home in popular Victoria Falls, 55+ active adult community, which is seldom available. This spacious corner lot boasts four bedrooms, 3 full baths including a two-car garage. Walk into a huge LR/DR combination sun-drenched with light , soaring ceiling and recessed lighting with an electric fireplace Two bedrooms including the master suite and two full baths are on the main level. This king sized Master Suite offers a large walk-in closet plus bath en-suite boasting a double vanity, tub and separate shower. The spacious eat in kitchen has loads of cabinets and counter space with a breakfast bar and nook . Laundry is off of the kitchen. The second level offers two additional spacious bedrooms and a full bath. The Victoria Falls community includes a 13,500 square-foot Resort Club, state-of-the-art fitness center, spa, sauna, indoor & outdoor pools, tennis courts, and more! Brochure available online.
Location
State MD
County Prince Georges
Zoning I3
Rooms
Main Level Bedrooms 2
Interior
Interior Features Carpet, Dining Area, Entry Level Bedroom, Floor Plan - Open, Kitchen - Eat-In, Walk-in Closet(s), Window Treatments, Soaking Tub
Hot Water Natural Gas
Heating Forced Air
Cooling Central A/C
Flooring Carpet
Equipment Built-In Microwave, Disposal, Dryer, Dishwasher, Icemaker, Washer, Refrigerator, Oven/Range - Gas
Fireplace N
Appliance Built-In Microwave, Disposal, Dryer, Dishwasher, Icemaker, Washer, Refrigerator, Oven/Range - Gas
Heat Source Natural Gas
Laundry Main Floor
Exterior
Parking Features Garage - Rear Entry
Garage Spaces 2.0
Amenities Available Pool - Indoor, Retirement Community, Fitness Center, Game Room, Library, Tennis Courts, Picnic Area, Other
Water Access N
Accessibility Level Entry - Main
Attached Garage 2
Total Parking Spaces 2
Garage Y
Building
Story 2
Sewer Public Sewer
Water Public
Architectural Style Colonial
Level or Stories 2
Additional Building Above Grade, Below Grade
New Construction N
Schools
School District Prince George'S County Public Schools
Others
Pets Allowed Y
HOA Fee Include Snow Removal,Trash,Reserve Funds,Lawn Care Front,Lawn Care Rear,Lawn Care Side,Management
Senior Community Yes
Age Restriction 55
Tax ID 17103448842
Ownership Fee Simple
SqFt Source Assessor
Horse Property N
Special Listing Condition Short Sale
Pets Allowed Case by Case Basis
Read Less

Bought with Terri Sallay • Keller Williams Capital Properties



