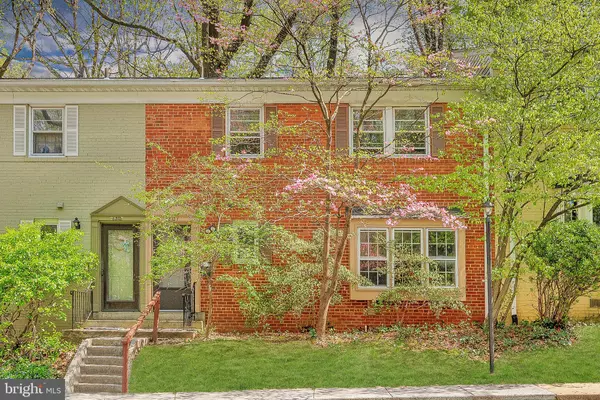For more information regarding the value of a property, please contact us for a free consultation.
8543 BRADFORD RD #9-4 Silver Spring, MD 20901
Want to know what your home might be worth? Contact us for a FREE valuation!

Our team is ready to help you sell your home for the highest possible price ASAP
Key Details
Sold Price $350,000
Property Type Condo
Sub Type Condo/Co-op
Listing Status Sold
Purchase Type For Sale
Square Footage 1,565 sqft
Price per Sqft $223
Subdivision Top Of The Park
MLS Listing ID MDMC753822
Sold Date 05/26/21
Style Colonial,Contemporary
Bedrooms 3
Full Baths 2
Half Baths 1
Condo Fees $631/mo
HOA Y/N N
Abv Grd Liv Area 1,565
Originating Board BRIGHT
Year Built 1940
Annual Tax Amount $3,458
Tax Year 2020
Property Description
Gorgeous and immaculately updated is this brick front colonial townhome nestled within the picturesque and sought after Top of the Park community ready for the new owners to move in, relax and make it their own. Once inside youll notice the fresh, new gray paint throughout which sets the tone for this well-maintained residence with plenty of natural light that brings the living space to life. Underfoot is new refinished hardwoods on the main level, including one bedroom which can be used as a playroom or office, perfect for those working from home. There is a quality kitchen with a suite of newer stainless steel appliances and ample gorgeous cabinetry with brushed nickel hardware. Imagine family gatherings in the spacious open-plan living space, or dinner conversations in the dining area complete with a new chandelier. Here, French doors allow you to step out to the sunny patio where you can enjoy your morning coffee while overlooking the grassed yard, perfect for afternoon cookouts with amazing views. There are three bedrooms and two full bathrooms including the oversized master suite with a private ensuite, dual closets, a ceiling fan and large windows that frame the leafy outlook. Extra features include updated faucets, recessed lighting, a storm front door, a storage shed and a modern, powder room conveniently located on the main floor. Feel rest assured with a newer roof, only five years old, and the hot water heater is only four years old. Your new home is located just moments from the community pool and the wooded trails at Sligo Creek Park that features picnic areas and playgrounds. Easy access to the Metro bus and subway makes commuting a dream to downtown shops, restaurants, public tennis courts and the Community Center where there is always something fun to do!
Location
State MD
County Montgomery
Zoning R10
Rooms
Main Level Bedrooms 1
Interior
Hot Water Electric
Heating Forced Air
Cooling Central A/C, Ceiling Fan(s)
Heat Source Electric
Exterior
Amenities Available Common Grounds, Jog/Walk Path, Pool - Outdoor, Reserved/Assigned Parking
Water Access N
Accessibility None
Garage N
Building
Story 2
Sewer Public Sewer
Water Public
Architectural Style Colonial, Contemporary
Level or Stories 2
Additional Building Above Grade, Below Grade
New Construction N
Schools
Elementary Schools Sligo Creek
Middle Schools Silver Spring International
High Schools Northwood
School District Montgomery County Public Schools
Others
HOA Fee Include All Ground Fee,Common Area Maintenance,Ext Bldg Maint,Insurance,Management,Pool(s),Reserve Funds,Sewer,Snow Removal,Trash,Water
Senior Community No
Tax ID 161301978710
Ownership Condominium
Special Listing Condition Standard
Read Less

Bought with Litsa Laddbush • Redfin Corp
GET MORE INFORMATION




