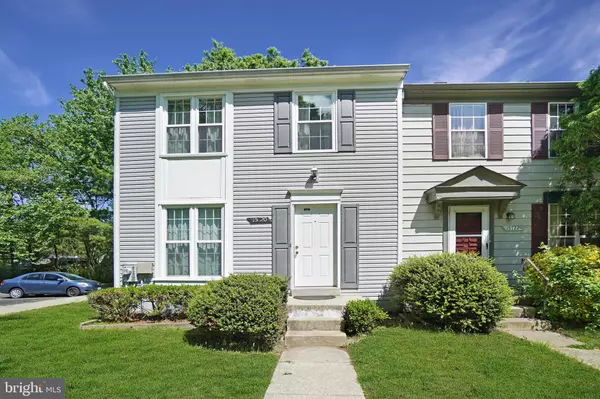For more information regarding the value of a property, please contact us for a free consultation.
15720 PILLER LN Bowie, MD 20716
Want to know what your home might be worth? Contact us for a FREE valuation!

Our team is ready to help you sell your home for the highest possible price ASAP
Key Details
Sold Price $300,000
Property Type Townhouse
Sub Type End of Row/Townhouse
Listing Status Sold
Purchase Type For Sale
Square Footage 1,720 sqft
Price per Sqft $174
Subdivision Lake Village Manor
MLS Listing ID MDPG603942
Sold Date 06/21/21
Style Traditional
Bedrooms 3
Full Baths 2
HOA Fees $66/qua
HOA Y/N Y
Abv Grd Liv Area 1,160
Originating Board BRIGHT
Year Built 1982
Annual Tax Amount $3,652
Tax Year 2021
Lot Size 2,400 Sqft
Acres 0.06
Property Description
Buyer financing fell through! Rarely Available End -of-Row Townhome in desired Bowie location looking for the next owner(s)! Kitchen updated with beautiful blond maple cabinets, white appliance package and peninsula. Light hardwoods floors on main level and the Sliding door leads out to a Spacious Deck. Lots of green space as the rear and side yard back up to common areas. The Southeast exposure means lots of bright light on sunny days! The 3 bedrooms are carpeted and upper level full bath has ceramic tile. The fully finished basement contains an office/den or studio, Or, how about a 4th bedroom since a full bath is conveniently located nearby. The laundry is housed here as well. There is One dedicated parking spac with additional visitor and street parking. Situated near Blacksox Park,Pointer Ridge Swim & Raquet Club, Baysox Stadium, Shopping, Restaurants, Medical centers and Major highways to Washington DC and Baltimore makes this location hard to beat! Photos coming May 6th. Sellers are not accepting MM P Loans.
Location
State MD
County Prince Georges
Zoning RT
Direction Southeast
Rooms
Basement Other
Interior
Interior Features Floor Plan - Traditional, Attic, Combination Dining/Living, Recessed Lighting, Wood Floors, Carpet
Hot Water Electric
Heating Heat Pump(s)
Cooling Central A/C
Flooring Hardwood, Carpet, Tile/Brick
Equipment Built-In Microwave, Cooktop, Dishwasher, Disposal, Dryer, Oven - Single, Range Hood, Refrigerator, Washer
Furnishings No
Fireplace N
Window Features Vinyl Clad
Appliance Built-In Microwave, Cooktop, Dishwasher, Disposal, Dryer, Oven - Single, Range Hood, Refrigerator, Washer
Heat Source Electric
Laundry Basement
Exterior
Garage Spaces 1.0
Amenities Available Common Grounds, Tot Lots/Playground
Water Access N
View Garden/Lawn
Roof Type Asphalt
Accessibility None
Road Frontage City/County
Total Parking Spaces 1
Garage N
Building
Lot Description Backs - Open Common Area, Level, No Thru Street
Story 3
Foundation Block
Sewer Public Sewer
Water Public
Architectural Style Traditional
Level or Stories 3
Additional Building Above Grade, Below Grade
Structure Type Dry Wall
New Construction N
Schools
Elementary Schools Northview
Middle Schools Benjamin Tasker
High Schools Bowie
School District Prince George'S County Public Schools
Others
Pets Allowed Y
HOA Fee Include Common Area Maintenance,Insurance,Management,Snow Removal
Senior Community No
Tax ID 17070754911
Ownership Fee Simple
SqFt Source Assessor
Acceptable Financing Cash, Conventional, FHA
Horse Property N
Listing Terms Cash, Conventional, FHA
Financing Cash,Conventional,FHA
Special Listing Condition Standard
Pets Allowed Cats OK, Dogs OK
Read Less

Bought with Alieu Wurie • Samson Properties
GET MORE INFORMATION




