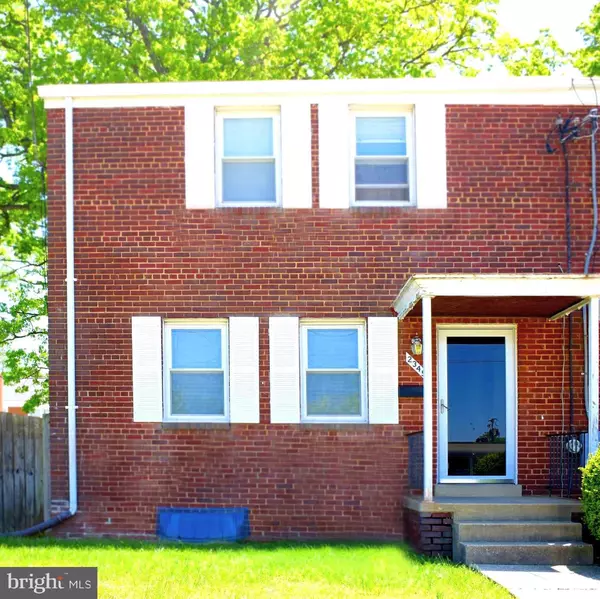For more information regarding the value of a property, please contact us for a free consultation.
2345 IVERSON ST Temple Hills, MD 20748
Want to know what your home might be worth? Contact us for a FREE valuation!

Our team is ready to help you sell your home for the highest possible price ASAP
Key Details
Sold Price $250,000
Property Type Single Family Home
Sub Type Twin/Semi-Detached
Listing Status Sold
Purchase Type For Sale
Square Footage 1,218 sqft
Price per Sqft $205
Subdivision Hillcrest Heights
MLS Listing ID MDPG566988
Sold Date 08/28/20
Style Traditional
Bedrooms 3
Full Baths 1
Half Baths 1
HOA Y/N N
Abv Grd Liv Area 1,218
Originating Board BRIGHT
Year Built 1953
Annual Tax Amount $2,678
Tax Year 2020
Lot Size 3,520 Sqft
Acres 0.08
Property Description
LOCATION, LOCATION, LOCATION! This cozy end-unit townhome is close to every conceivable convenience. It features a sun-filled living room, that is complete with recessed lighting and a cozy fireplace. There is a great flow from room to room, as you can relax in comfort and entertain in style. Or you may choose to enjoy the quaint charm of the lovely neighborhood which is invested in transformation! This home has been routinely maintained, with renovations and upgrades performed as needed. The home is move-in ready with a newer roof, windows, and a spacious back yard for family gatherings. The upper level features the master bedroom, 2 additional bedrooms, and a fully insulated attic to store your seasonal items. The lower-level has another room for entertaining, and a adjacent room for storage. This home offers an easy commute to DC, the Pentagon, National Airport, 3 Metro stations and minutes from shopping, restaurants, bike trails and grocery stores. This home is centrally located everywhere you want to be---quickly.
Location
State MD
County Prince Georges
Zoning R35
Rooms
Other Rooms Living Room, Dining Room, Kitchen, Family Room, Basement, Sun/Florida Room, Laundry, Storage Room, Attic
Basement Fully Finished, Outside Entrance
Interior
Interior Features Attic, Carpet, Floor Plan - Traditional, Kitchen - Galley, Pantry, Recessed Lighting, Wood Floors
Hot Water Electric
Heating Central, Hot Water
Cooling Central A/C
Flooring Hardwood, Carpet, Ceramic Tile
Fireplaces Type Electric
Equipment Built-In Microwave, Dishwasher, Dryer, Exhaust Fan, Extra Refrigerator/Freezer, Refrigerator, Stove, Washer, Water Heater
Furnishings No
Fireplace Y
Window Features Storm
Appliance Built-In Microwave, Dishwasher, Dryer, Exhaust Fan, Extra Refrigerator/Freezer, Refrigerator, Stove, Washer, Water Heater
Heat Source Natural Gas
Laundry Lower Floor
Exterior
Exterior Feature Deck(s), Porch(es)
Water Access N
View Street, Trees/Woods
Accessibility None
Porch Deck(s), Porch(es)
Garage N
Building
Story 3
Sewer Public Sewer
Water Public
Architectural Style Traditional
Level or Stories 3
Additional Building Above Grade, Below Grade
New Construction N
Schools
School District Prince George'S County Public Schools
Others
Pets Allowed Y
Senior Community No
Tax ID 17060571968
Ownership Fee Simple
SqFt Source Estimated
Security Features Carbon Monoxide Detector(s),Security System,Smoke Detector
Acceptable Financing FHA, Conventional, VA
Listing Terms FHA, Conventional, VA
Financing FHA,Conventional,VA
Special Listing Condition Standard
Pets Allowed No Pet Restrictions
Read Less

Bought with Arthur T Jordan • ExecuHome Realty
GET MORE INFORMATION




