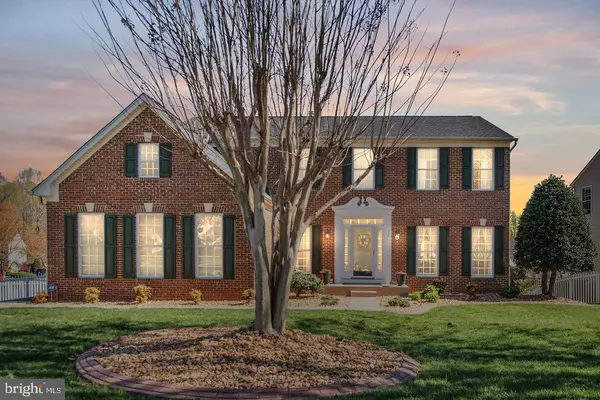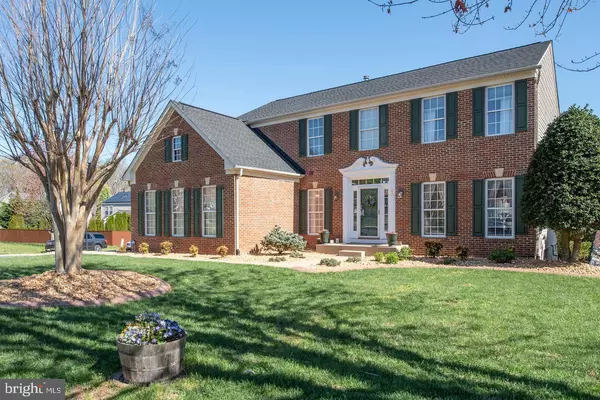For more information regarding the value of a property, please contact us for a free consultation.
22 PALLADIO DR Stafford, VA 22554
Want to know what your home might be worth? Contact us for a FREE valuation!

Our team is ready to help you sell your home for the highest possible price ASAP
Key Details
Sold Price $630,000
Property Type Single Family Home
Sub Type Detached
Listing Status Sold
Purchase Type For Sale
Square Footage 3,869 sqft
Price per Sqft $162
Subdivision Stowe Of Amyclae
MLS Listing ID VAST232218
Sold Date 06/29/21
Style Traditional
Bedrooms 5
Full Baths 3
Half Baths 1
HOA Fees $55/mo
HOA Y/N Y
Abv Grd Liv Area 2,671
Originating Board BRIGHT
Year Built 2002
Annual Tax Amount $4,105
Tax Year 2020
Lot Size 0.290 Acres
Acres 0.29
Property Description
**CORNER LOT!** Welcome home to Stafford's sought after neighborhood- Stowe of Amyclae! This breathtaking dual zoned home looks like a model home from top to bottom. The kitchen has a huge island for entertaining and spending quality family time. The kitchen is a chef's dream with granite countertops, all white cabinets, and a beautiful shiplap wall in the adjacent morning room! The morning room is filled with windows giving the home plenty of natural sunlight. Honestly, there are too many upgrades to name them all- fresh paint throughout, new blinds, a Ring doorbell, Trex deck w/outdoor lighting, an upgraded dining room chandelier, board/batten throughout, custom shelving in the huge walk in master bedroom closet, a custom mud room in the garage...just to name a few! The basement has a 5th bedroom, a full bathroom, an absolutely gorgeous wet bar, a MOVIE area with projector, screen, and special lighting! ^^The only thing this home is missing is YOU!^^
Location
State VA
County Stafford
Zoning R1
Rooms
Basement Full, Fully Finished, Walkout Level
Interior
Interior Features Bar, Ceiling Fan(s), Dining Area, Family Room Off Kitchen, Floor Plan - Traditional, Kitchen - Island, Pantry, Upgraded Countertops, Walk-in Closet(s), Window Treatments
Hot Water Electric
Cooling Central A/C
Equipment Built-In Microwave, Dishwasher, Disposal, Refrigerator, Stainless Steel Appliances, Stove
Appliance Built-In Microwave, Dishwasher, Disposal, Refrigerator, Stainless Steel Appliances, Stove
Heat Source Natural Gas
Exterior
Parking Features Garage - Side Entry, Inside Access
Garage Spaces 2.0
Water Access N
Accessibility None
Attached Garage 2
Total Parking Spaces 2
Garage Y
Building
Story 3
Sewer Public Sewer
Water Public
Architectural Style Traditional
Level or Stories 3
Additional Building Above Grade, Below Grade
New Construction N
Schools
Elementary Schools Winding Creek
Middle Schools Rodney Thompson
High Schools Colonial Forge
School District Stafford County Public Schools
Others
Senior Community No
Tax ID 28-J-1- -98
Ownership Fee Simple
SqFt Source Assessor
Special Listing Condition Standard
Read Less

Bought with Algernon Gardiner Jr. • Coldwell Banker Elite



