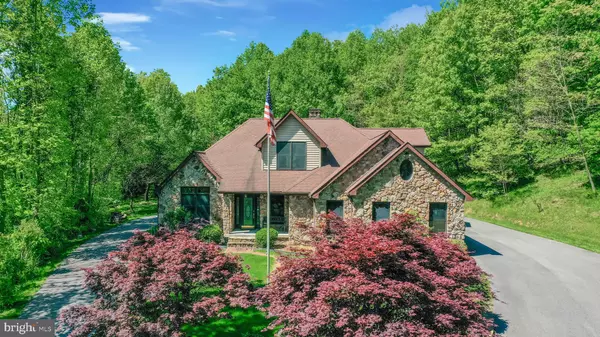For more information regarding the value of a property, please contact us for a free consultation.
612 EDWARD AVE Cumberland, MD 21502
Want to know what your home might be worth? Contact us for a FREE valuation!

Our team is ready to help you sell your home for the highest possible price ASAP
Key Details
Sold Price $354,777
Property Type Single Family Home
Sub Type Detached
Listing Status Sold
Purchase Type For Sale
Square Footage 2,678 sqft
Price per Sqft $132
Subdivision North Cumberland
MLS Listing ID MDAL136994
Sold Date 06/18/21
Style Contemporary
Bedrooms 3
Full Baths 3
Half Baths 1
HOA Y/N N
Abv Grd Liv Area 2,678
Originating Board BRIGHT
Year Built 1996
Annual Tax Amount $5,246
Tax Year 2021
Lot Size 2.020 Acres
Acres 2.02
Property Description
WOW! 2.02 acres of pricavy. 1 owner, custom built stone contemporary beauty. Meticulously maintained!! Features include: 3 pocket doors, main floor MBR + laundry rm, enclosed sunporch, breakfast room w/ built-ins, DR w/ built-ins, Cathedral ceilings in LR/kitchen/DR/MBR/breakfast room, 2 story foyer.custom built wooden shutters, den w/ attached 1/2 bath and built-ins, central vac, marble floor in main floor hall bath, JennAire downdraft cooktop in updated kitchen w/ island/pantry/ceramic floor/3 bay sink/2 appliance garages! French doors connect LR to sunroom. MBR connescts to sunroom. SHE_SHED w/ electricity and loft storage! Upper level has 2 bedrooms, full bath and unfinished bonus room above garage. MBR features 2 walk-in closets, jetted tub, sep. shower, double sinks, linen closet and vanity seating area. 2 story foyer features etched glass door w/ 2 side lights. Solid wood 6 panel doors. A rare find! Circular driveway! 2 car side loading garage. Flat rear yard. Brick sidewalk. No detail left out!
Location
State MD
County Allegany
Area N Cumberland - Allegany County (Mdal1)
Zoning RESIDENTIAL
Rooms
Basement Other, Connecting Stairway, Outside Entrance, Side Entrance, Walkout Stairs, Windows, Partial
Main Level Bedrooms 1
Interior
Interior Features Attic, Breakfast Area, Built-Ins, Carpet, Central Vacuum, Entry Level Bedroom, Formal/Separate Dining Room, Kitchen - Island, Pantry, Recessed Lighting, Walk-in Closet(s), WhirlPool/HotTub, Window Treatments, Wood Floors, Other
Hot Water Natural Gas
Heating Forced Air
Cooling Ceiling Fan(s)
Fireplaces Number 1
Equipment Cooktop - Down Draft, Central Vacuum, Built-In Microwave, Dishwasher, Dryer, Icemaker, Microwave, Oven - Wall, Refrigerator, Washer, Water Heater
Window Features Casement,Double Pane,Vinyl Clad,Wood Frame
Appliance Cooktop - Down Draft, Central Vacuum, Built-In Microwave, Dishwasher, Dryer, Icemaker, Microwave, Oven - Wall, Refrigerator, Washer, Water Heater
Heat Source Natural Gas
Exterior
Exterior Feature Patio(s)
Parking Features Garage - Side Entry, Garage Door Opener
Garage Spaces 2.0
Water Access N
View Mountain
Accessibility Mobility Improvements
Porch Patio(s)
Attached Garage 2
Total Parking Spaces 2
Garage Y
Building
Lot Description Front Yard, Landscaping, Level, No Thru Street, Rear Yard, Secluded, Trees/Wooded
Story 2
Sewer Public Sewer
Water Public
Architectural Style Contemporary
Level or Stories 2
Additional Building Above Grade, Below Grade
New Construction N
Schools
School District Allegany County Public Schools
Others
Senior Community No
Tax ID 0105015804
Ownership Fee Simple
SqFt Source Estimated
Special Listing Condition Standard
Read Less

Bought with Melanie P Dimaio • Long & Foster Real Estate, Inc.
GET MORE INFORMATION




