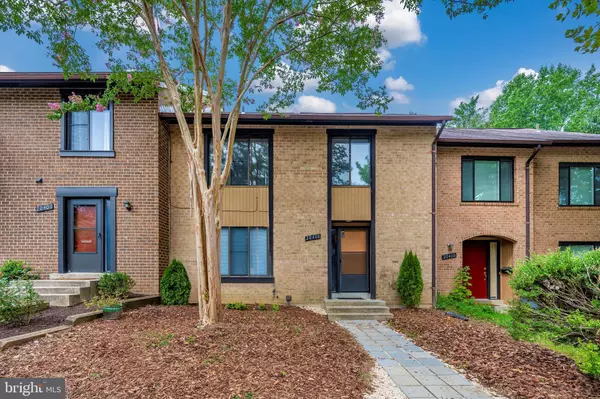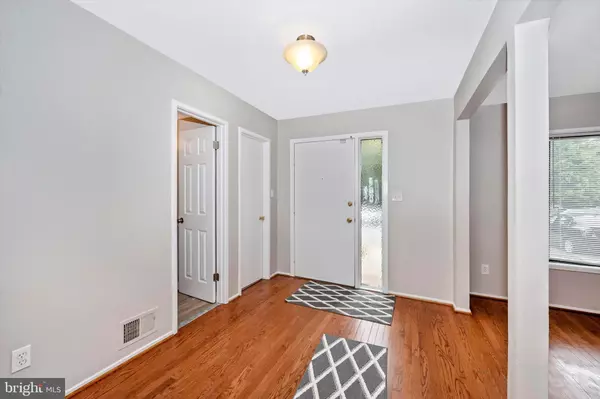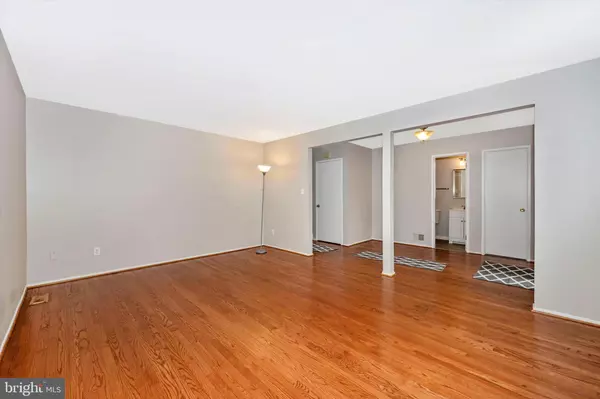For more information regarding the value of a property, please contact us for a free consultation.
20408 SHADOW OAK CT Gaithersburg, MD 20886
Want to know what your home might be worth? Contact us for a FREE valuation!

Our team is ready to help you sell your home for the highest possible price ASAP
Key Details
Sold Price $380,000
Property Type Townhouse
Sub Type Interior Row/Townhouse
Listing Status Sold
Purchase Type For Sale
Square Footage 1,820 sqft
Price per Sqft $208
Subdivision Dorseys Regard
MLS Listing ID MDMC2008016
Sold Date 09/17/21
Style Traditional
Bedrooms 3
Full Baths 2
Half Baths 2
HOA Fees $124/qua
HOA Y/N Y
Abv Grd Liv Area 1,820
Originating Board BRIGHT
Year Built 1979
Annual Tax Amount $3,236
Tax Year 2020
Lot Size 2,054 Sqft
Acres 0.05
Property Description
Fantastic Huge 3 level Townhome with over 2,300 sqft Living Area on 3 levels backing to open grassy area + Convenient Location close to shopping, bus line, commuting routes, schools. Featuring: 3 Bedrooms, 2 Full & 2 Half Baths. Freshly painted throughout! Beautiful refinished Hardwood floors on Main Level. NEW Carpet in Upper & Lower Levels. Large Living Room, Separate Dining Room w/SGD to rear Deck; Huge Eat-In, Fully Appointed Kitchen w/SGD to rear Deck and convenient Half BA; Primary Bedroom with sitting area, 2 closets (one is a walk-in), private balcony & private Primary updated Bath; 2 add'l Bedrooms and Updated Hall Bath. Lower Level with Family/Rec Rm has built in kit area with sink & cabinets and convenient Half Bath. Large Laundry Room & Storage +Work Room. A MUST SEE!
Location
State MD
County Montgomery
Zoning TLD
Rooms
Other Rooms Living Room, Dining Room, Primary Bedroom, Bedroom 2, Bedroom 3, Kitchen, Family Room, Utility Room, Bathroom 2, Primary Bathroom
Basement Daylight, Partial, Full, Windows, Workshop, Partially Finished
Interior
Interior Features Carpet, Dining Area, Floor Plan - Traditional, Kitchen - Table Space, Pantry, Wood Floors
Hot Water Electric
Heating Forced Air, Heat Pump(s)
Cooling Central A/C
Equipment Dishwasher, Disposal, Dryer - Electric, Oven/Range - Electric, Refrigerator, Washer, Water Heater
Fireplace N
Appliance Dishwasher, Disposal, Dryer - Electric, Oven/Range - Electric, Refrigerator, Washer, Water Heater
Heat Source Electric
Laundry Basement, Washer In Unit, Dryer In Unit
Exterior
Garage Spaces 2.0
Parking On Site 2
Fence Rear
Amenities Available Basketball Courts, Common Grounds, Pool - Outdoor, Tennis Courts, Tot Lots/Playground
Water Access N
Roof Type Composite
Accessibility None
Total Parking Spaces 2
Garage N
Building
Lot Description Backs - Open Common Area, Landscaping, Rear Yard
Story 3
Sewer Public Sewer
Water Public
Architectural Style Traditional
Level or Stories 3
Additional Building Above Grade, Below Grade
New Construction N
Schools
Elementary Schools Stedwick
Middle Schools Neelsville
High Schools Watkins Mill
School District Montgomery County Public Schools
Others
Pets Allowed Y
HOA Fee Include Trash,Common Area Maintenance,Management,Pool(s),Recreation Facility
Senior Community No
Tax ID 160901768087
Ownership Fee Simple
SqFt Source Assessor
Horse Property N
Special Listing Condition Standard
Pets Allowed Cats OK, Dogs OK
Read Less

Bought with Jose Fernando Mojica • Redfin Corp
GET MORE INFORMATION




