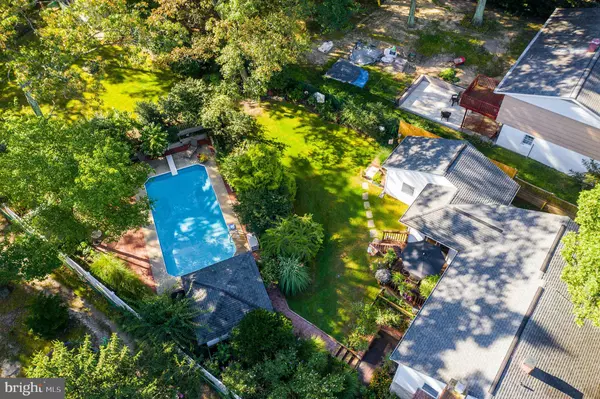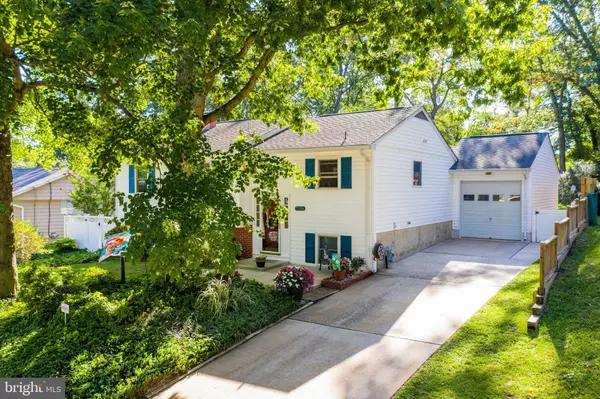For more information regarding the value of a property, please contact us for a free consultation.
7518 MONTEVIDEO CT Jessup, MD 20794
Want to know what your home might be worth? Contact us for a FREE valuation!

Our team is ready to help you sell your home for the highest possible price ASAP
Key Details
Sold Price $360,000
Property Type Single Family Home
Sub Type Detached
Listing Status Sold
Purchase Type For Sale
Square Footage 2,256 sqft
Price per Sqft $159
Subdivision Montevideo Court
MLS Listing ID MDAA433630
Sold Date 06/23/20
Style Split Foyer
Bedrooms 4
Full Baths 2
HOA Y/N N
Abv Grd Liv Area 1,128
Originating Board BRIGHT
Year Built 1968
Annual Tax Amount $3,583
Tax Year 2019
Lot Size 0.387 Acres
Acres 0.39
Property Description
YOUR PRIVATE RETREAT AWAITS! Immaculate split foyer located on large fenced lot surrounded by trees & garden oasis. Community pool closed? No problem - lounge by the relaxing in-ground pool any time of the year! Plenty of room to entertain - Grill out poolside, enjoy crabs under the gazebo, have your morning coffee on the deck or play games on the ample yard space. Renovated kitchen w/ Kraftmaid cabinets, granite countertops, stainless appliances & breakfast bar. Living room & large bump out dining area off kitchen. Fully finished walkout basement w/ 2 additional bedrooms/office, laundry room & rec room w/ brickwall wood stove. Updated bathrooms. Hardwood floors. Detached 1 car garage. Close to shopping, dining, BWI, Ft Meade/NSA & all major hwys.
Location
State MD
County Anne Arundel
Zoning R2
Rooms
Basement Daylight, Full, Front Entrance, Interior Access, Rear Entrance, Fully Finished
Main Level Bedrooms 3
Interior
Interior Features Attic, Breakfast Area, Ceiling Fan(s), Combination Kitchen/Dining, Family Room Off Kitchen, Floor Plan - Traditional, Kitchen - Galley, Tub Shower, Upgraded Countertops, Wood Floors, Wood Stove
Heating Forced Air
Cooling Central A/C, Ceiling Fan(s)
Fireplaces Number 1
Fireplaces Type Brick, Mantel(s)
Equipment Dishwasher, Dryer, Exhaust Fan, Microwave, Icemaker, Oven/Range - Gas, Range Hood, Refrigerator, Stainless Steel Appliances, Washer, Water Heater
Fireplace Y
Appliance Dishwasher, Dryer, Exhaust Fan, Microwave, Icemaker, Oven/Range - Gas, Range Hood, Refrigerator, Stainless Steel Appliances, Washer, Water Heater
Heat Source Natural Gas
Laundry Basement, Hookup, Dryer In Unit, Washer In Unit
Exterior
Exterior Feature Deck(s), Patio(s)
Parking Features Garage - Front Entry
Garage Spaces 1.0
Fence Rear
Water Access N
View Trees/Woods
Accessibility None
Porch Deck(s), Patio(s)
Total Parking Spaces 1
Garage Y
Building
Story 2
Sewer Community Septic Tank, Private Septic Tank
Water Public
Architectural Style Split Foyer
Level or Stories 2
Additional Building Above Grade, Below Grade
New Construction N
Schools
School District Anne Arundel County Public Schools
Others
Senior Community No
Tax ID 020448005645750
Ownership Fee Simple
SqFt Source Assessor
Special Listing Condition Standard
Read Less

Bought with Jeffrey Choyce Sr. • EXIT Results Realty
GET MORE INFORMATION




