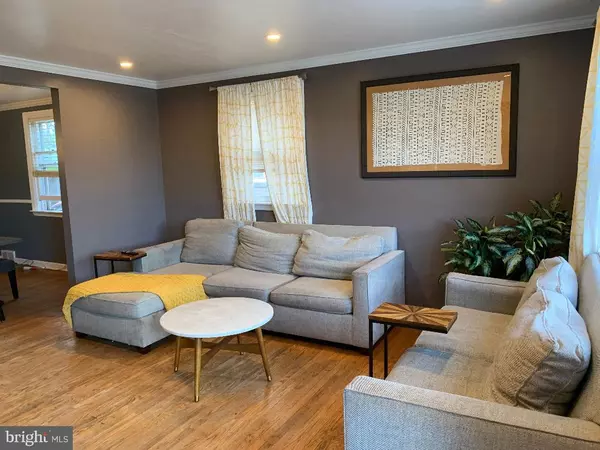For more information regarding the value of a property, please contact us for a free consultation.
7356 ROCKWELL AVE Philadelphia, PA 19111
Want to know what your home might be worth? Contact us for a FREE valuation!

Our team is ready to help you sell your home for the highest possible price ASAP
Key Details
Sold Price $245,000
Property Type Single Family Home
Sub Type Twin/Semi-Detached
Listing Status Sold
Purchase Type For Sale
Square Footage 1,642 sqft
Price per Sqft $149
Subdivision Fox Chase
MLS Listing ID PAPH930786
Sold Date 10/16/20
Style Colonial
Bedrooms 3
Full Baths 2
HOA Y/N N
Abv Grd Liv Area 1,242
Originating Board BRIGHT
Year Built 1953
Annual Tax Amount $2,751
Tax Year 2020
Lot Size 3,153 Sqft
Acres 0.07
Lot Dimensions 24.25 x 130.00
Property Description
Beautiful, charming home with tasteful updates that any new homeowner would love to enjoy! Featuring an open concept for great flow and easy entertainment. Breakfast bar, deep under mount sink, recessed lighting, stylish cabinets, quartz countertops, 5-burner gas stove with attractive chef style hood. Lots of natural light along with classic lighting fixtures, recessed lighting and ceiling fans throughout. The basement is spacious and ideal as a family room space with high ceilings, beautiful flooring, plenty of storage space plus, a surprise full bath with walk in shower. The 2nd floor features spacious bedrooms, plenty of closets, large hallway and a cheerful updated bath! The rear yard offers a great place to hangout. Enjoy outdoor dining on the patio or cozy around the firepit area. This is a great place to call home! Showings to begin on Friday, September 4th. You don't want to miss this one!
Location
State PA
County Philadelphia
Area 19111 (19111)
Zoning RSA3
Rooms
Other Rooms Living Room, Dining Room, Primary Bedroom, Bedroom 2, Bedroom 3, Kitchen, Basement
Basement Other, Fully Finished, Walkout Stairs
Main Level Bedrooms 3
Interior
Interior Features Floor Plan - Open, Recessed Lighting
Hot Water Natural Gas
Heating Forced Air
Cooling Window Unit(s)
Flooring Hardwood, Ceramic Tile
Equipment Dishwasher, Microwave, Oven/Range - Gas, Range Hood, Stainless Steel Appliances
Appliance Dishwasher, Microwave, Oven/Range - Gas, Range Hood, Stainless Steel Appliances
Heat Source Natural Gas
Exterior
Exterior Feature Patio(s)
Fence Rear, Wood
Water Access N
Accessibility None
Porch Patio(s)
Garage N
Building
Story 3
Sewer Public Sewer
Water Public
Architectural Style Colonial
Level or Stories 3
Additional Building Above Grade, Below Grade
New Construction N
Schools
School District The School District Of Philadelphia
Others
Senior Community No
Tax ID 631103400
Ownership Fee Simple
SqFt Source Assessor
Special Listing Condition Standard
Read Less

Bought with Debora A Grookett-Christman • BHHS Fox & Roach-Blue Bell



