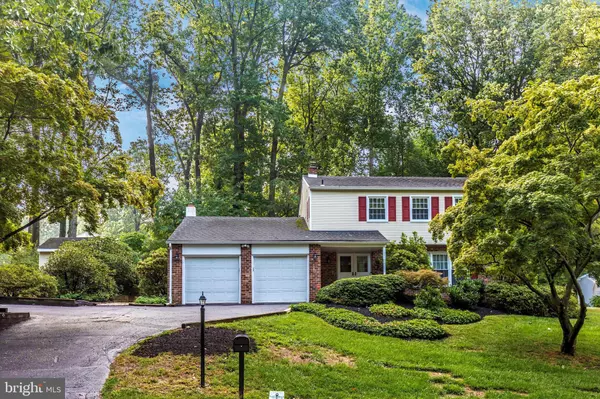For more information regarding the value of a property, please contact us for a free consultation.
26 OAK HILL CIR Malvern, PA 19355
Want to know what your home might be worth? Contact us for a FREE valuation!

Our team is ready to help you sell your home for the highest possible price ASAP
Key Details
Sold Price $575,000
Property Type Single Family Home
Sub Type Detached
Listing Status Sold
Purchase Type For Sale
Square Footage 3,621 sqft
Price per Sqft $158
Subdivision Malvern Woods
MLS Listing ID PACT2005384
Sold Date 10/04/21
Style Colonial
Bedrooms 4
Full Baths 2
Half Baths 1
HOA Y/N N
Abv Grd Liv Area 2,421
Originating Board BRIGHT
Year Built 1973
Annual Tax Amount $5,670
Tax Year 2021
Lot Size 0.535 Acres
Acres 0.53
Lot Dimensions 0.00 x 0.00
Property Description
Today seller choose to reduce the price by $25,000. Sure can do lots of updating with that kind of money. We are holding an open house this Saturday Sept.4th, from 1pm to 4pm. Great news, after an amazing amount of rain with the Ida storm, the basement is bone try. The underground ground water system is working terrifically. Wow, this is what buyers want in a location. Great safe neighborhood! Close to so many great places yet tucked into a quiet tree lined cul de sac. Convenience of so many cultural and shopping areas close but not enough to intrude on your peacefulness. Within 5 minutes is Malvern boro with shops and restuarants galore. Great employers like Vanguard and Penn State Great Valley Campus. Stores like Wegmans and Target so convenient. You will love this location, this neighborhood and especially this home tucked into this tree lined street. The Malvern train station is within that 5 minute trip and you can be off to Philadelphia and the main line. The mores of the location of this home and too numerous to list. I almost left out one of the most important places in a home search, a great school district, like our Great Valley Schools. Yes, this is the place to live to raise your family. As you explore Malvern you will be thrilled with the opportunities to enjoy life so close. The owner's had a challenging decision to leave the home they raised their family in, but family circumstances gave them an opportunity to own a home in a retirement community in Chester County. They will miss the family room with vaulted ceiling and fireplace most of all. Of course the sunroom is a close 2nd for places to sit back and relax. There are plenty of rooms for privacy and enjoyment. The finished basement is another area of the home enjoyed by kids and adults. The conversion from oil heat to natural gas created the opportunity to greatly expand this living area in this lower level. Majority of homes in this enclave are oil heat still.
Yes, it was a difficult decision to leave this home but you can make it yours soon enough. All bedrooms have hardwoods under the carpeting.
Location
State PA
County Chester
Area East Whiteland Twp (10342)
Zoning R2
Rooms
Other Rooms Living Room, Dining Room, Primary Bedroom, Bedroom 2, Bedroom 3, Bedroom 4, Kitchen, Family Room, Sun/Florida Room
Basement Full, Drainage System, Fully Finished, Heated, Improved, Partially Finished, Sump Pump, Water Proofing System, Workshop
Interior
Interior Features Kitchen - Eat-In, Primary Bath(s), Ceiling Fan(s), Exposed Beams, Family Room Off Kitchen, Floor Plan - Traditional, Formal/Separate Dining Room
Hot Water Natural Gas
Cooling Central A/C
Flooring Carpet, Ceramic Tile, Hardwood
Fireplaces Number 1
Fireplaces Type Brick, Gas/Propane
Equipment Disposal, Dryer - Front Loading, ENERGY STAR Clothes Washer, ENERGY STAR Dishwasher, ENERGY STAR Refrigerator, Exhaust Fan, Icemaker, Microwave, Oven - Self Cleaning, Water Heater
Fireplace Y
Window Features Double Hung,Wood Frame
Appliance Disposal, Dryer - Front Loading, ENERGY STAR Clothes Washer, ENERGY STAR Dishwasher, ENERGY STAR Refrigerator, Exhaust Fan, Icemaker, Microwave, Oven - Self Cleaning, Water Heater
Heat Source Natural Gas
Laundry Main Floor
Exterior
Exterior Feature Patio(s), Screened
Parking Features Garage - Front Entry, Inside Access
Garage Spaces 2.0
Utilities Available Cable TV, Electric Available, Multiple Phone Lines, Natural Gas Available, Phone Connected, Propane, Sewer Available, Water Available
Water Access N
Roof Type Shingle,Asphalt
Accessibility 2+ Access Exits, Level Entry - Main
Porch Patio(s), Screened
Road Frontage Boro/Township
Attached Garage 2
Total Parking Spaces 2
Garage Y
Building
Lot Description Backs - Parkland, Backs to Trees, SideYard(s), Sloping, Vegetation Planting
Story 2
Foundation Block, Active Radon Mitigation
Sewer Public Sewer
Water Public
Architectural Style Colonial
Level or Stories 2
Additional Building Above Grade, Below Grade
Structure Type Cathedral Ceilings
New Construction N
Schools
School District Great Valley
Others
Pets Allowed Y
Senior Community No
Tax ID 42-04Q-0174
Ownership Fee Simple
SqFt Source Assessor
Acceptable Financing Cash, Conventional, FHA, VA
Horse Property N
Listing Terms Cash, Conventional, FHA, VA
Financing Cash,Conventional,FHA,VA
Special Listing Condition Standard
Pets Allowed No Pet Restrictions
Read Less

Bought with Erin McGarrigle • RE/MAX Main Line-Paoli
GET MORE INFORMATION




