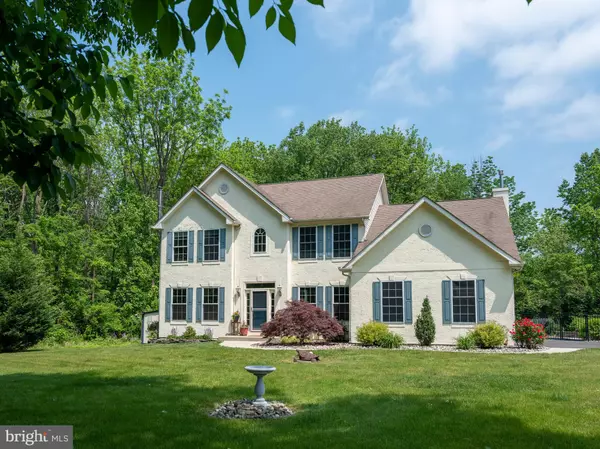For more information regarding the value of a property, please contact us for a free consultation.
354 NEW BRITAIN RD Doylestown, PA 18901
Want to know what your home might be worth? Contact us for a FREE valuation!

Our team is ready to help you sell your home for the highest possible price ASAP
Key Details
Sold Price $760,000
Property Type Single Family Home
Sub Type Detached
Listing Status Sold
Purchase Type For Sale
Square Footage 3,006 sqft
Price per Sqft $252
Subdivision Walnut Ridge
MLS Listing ID PABU528912
Sold Date 08/02/21
Style Colonial
Bedrooms 4
Full Baths 3
Half Baths 1
HOA Y/N N
Abv Grd Liv Area 3,006
Originating Board BRIGHT
Year Built 2000
Annual Tax Amount $8,171
Tax Year 2021
Lot Size 1.945 Acres
Acres 1.95
Lot Dimensions 0.00 x 0.00
Property Description
This lovely residence is a "home run" if you are looking for Central Bucks Schools, a short walk to Doylestown's Central Park, 3-minute drive to schools and town, AND a terrific 4 bedroom, 3 1/2 bath floorplan with a luxurious pool. The long tree lined drive opens to a nice balance of open space and trees allowing for a resort style pool area with gazebo and outdoor fireplace. Additionally, we have a large country style shed with its own electric panel and attached vegetable and flower garden. The main floor of the home features hardwood floors, wood stove in the living room, gas fireplace in the Great room with creatively designed built-ins, a sitting room/office, and a formal dining room. The eat in kitchen features granite counters, and sliders out to the large deck overlooking the beautifully landscaped & hardscaped backyard. Special features include a finished basement, 2 car garage with plenty of additional parking and additional storage shed for bikes, equipment, etc. The master bedroom is just the right size featuring a large walk-in closet, luxurious bath with soaking tub, ceramic tile, and an expansive vanity with double bowl sinks. The 2nd floor finishes with a princess suite, 2 additional bedrooms (totaling 4) and a large hall bath. This home is easy to show and our pleasure to sell.
Location
State PA
County Bucks
Area Doylestown Twp (10109)
Zoning O
Rooms
Other Rooms Living Room, Dining Room, Primary Bedroom, Bedroom 2, Bedroom 3, Bedroom 4, Kitchen, Study, Exercise Room, Great Room, Laundry, Recreation Room
Basement Full
Interior
Interior Features Stove - Wood, Attic, Attic/House Fan, Built-Ins, Carpet, Ceiling Fan(s), Family Room Off Kitchen, Floor Plan - Open, Kitchen - Eat-In, Formal/Separate Dining Room, Kitchen - Island, Laundry Chute, Pantry, Recessed Lighting, Bathroom - Soaking Tub, Walk-in Closet(s), Wet/Dry Bar, Wood Floors
Hot Water Electric
Heating Forced Air
Cooling Central A/C
Fireplaces Number 2
Fireplaces Type Gas/Propane, Mantel(s), Stone
Fireplace Y
Heat Source Propane - Owned
Laundry Main Floor
Exterior
Exterior Feature Deck(s), Patio(s)
Parking Features Garage - Side Entry
Garage Spaces 2.0
Pool Heated, Filtered, Concrete, Permits
Water Access N
Accessibility None
Porch Deck(s), Patio(s)
Attached Garage 2
Total Parking Spaces 2
Garage Y
Building
Story 2
Sewer On Site Septic
Water Private
Architectural Style Colonial
Level or Stories 2
Additional Building Above Grade, Below Grade
New Construction N
Schools
School District Central Bucks
Others
Pets Allowed Y
Senior Community No
Tax ID 09-007-150-004
Ownership Fee Simple
SqFt Source Assessor
Acceptable Financing Conventional, Cash
Listing Terms Conventional, Cash
Financing Conventional,Cash
Special Listing Condition Standard
Pets Allowed No Pet Restrictions
Read Less

Bought with Mike Powell • Keller Williams Real Estate-Blue Bell
GET MORE INFORMATION




