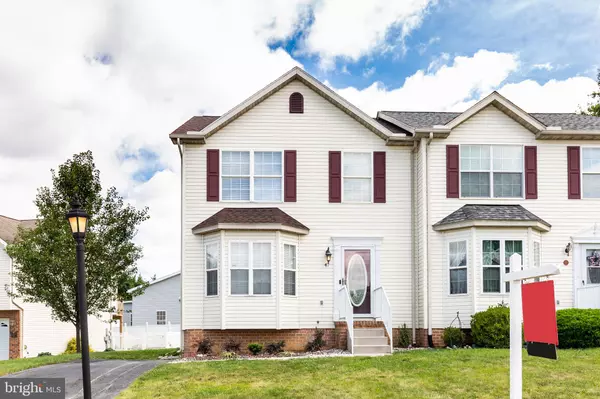For more information regarding the value of a property, please contact us for a free consultation.
47 CODY CT Hanover, PA 17331
Want to know what your home might be worth? Contact us for a FREE valuation!

Our team is ready to help you sell your home for the highest possible price ASAP
Key Details
Sold Price $200,000
Property Type Single Family Home
Sub Type Twin/Semi-Detached
Listing Status Sold
Purchase Type For Sale
Square Footage 1,563 sqft
Price per Sqft $127
Subdivision Logans Landing
MLS Listing ID PAYK2004548
Sold Date 09/27/21
Style Colonial
Bedrooms 3
Full Baths 1
Half Baths 1
HOA Y/N N
Abv Grd Liv Area 1,290
Originating Board BRIGHT
Year Built 1999
Annual Tax Amount $3,625
Tax Year 2021
Lot Size 5,080 Sqft
Acres 0.12
Property Description
Lovely updated duplex with brand new 50 year architectural shingle roof, professional paint throughout, beautiful new laminate flooring on main level and brand new carpet, newer appliances and hot water heater, and more! Partially finished basement is waterproofed with a radon mitigation system. Spacious eat-in kitchen w/ walk-in pantry and dining room. Master bedroom w/ vaulted ceilings, double closets, and attached bathroom with new vanity. Exterior features include freshly painted deck, power washing completed, new landscaping, patio, and a great level backyard. New screen door, window treatments and screens. Perfect home for first timers or downsizers!
Location
State PA
County York
Area Penn Twp (15244)
Zoning RESIDENTIAL
Rooms
Other Rooms Living Room, Dining Room, Primary Bedroom, Bedroom 2, Bedroom 3, Kitchen, Game Room, Bathroom 1, Half Bath
Basement Sump Pump, Full, Partially Finished, Windows, Heated
Interior
Interior Features Kitchen - Country, Combination Kitchen/Dining, Chair Railings, Window Treatments, Primary Bath(s), Dining Area, Pantry
Hot Water Natural Gas
Heating Forced Air
Cooling Central A/C
Flooring Laminated, Carpet
Equipment Washer/Dryer Hookups Only, Dishwasher, Exhaust Fan, Oven/Range - Electric, Refrigerator, Water Heater, Washer
Fireplace N
Window Features Bay/Bow,Double Pane,Screens
Appliance Washer/Dryer Hookups Only, Dishwasher, Exhaust Fan, Oven/Range - Electric, Refrigerator, Water Heater, Washer
Heat Source Natural Gas
Laundry Lower Floor
Exterior
Exterior Feature Deck(s), Patio(s), Porch(es)
Garage Spaces 2.0
Water Access N
Roof Type Architectural Shingle
Accessibility None
Porch Deck(s), Patio(s), Porch(es)
Road Frontage Public
Total Parking Spaces 2
Garage N
Building
Lot Description Level, Cleared
Story 3
Foundation Block, Active Radon Mitigation
Sewer Public Sewer
Water Public
Architectural Style Colonial
Level or Stories 3
Additional Building Above Grade, Below Grade
Structure Type Dry Wall,Cathedral Ceilings
New Construction N
Schools
School District South Western
Others
Senior Community No
Tax ID 44-000-31-0017-A0-00000
Ownership Fee Simple
SqFt Source Assessor
Security Features Smoke Detector,Main Entrance Lock
Acceptable Financing FHA, Conventional, VA
Listing Terms FHA, Conventional, VA
Financing FHA,Conventional,VA
Special Listing Condition Standard
Read Less

Bought with ETHAN DANIEL PENDRY • Berkshire Hathaway HomeServices Homesale Realty
GET MORE INFORMATION




